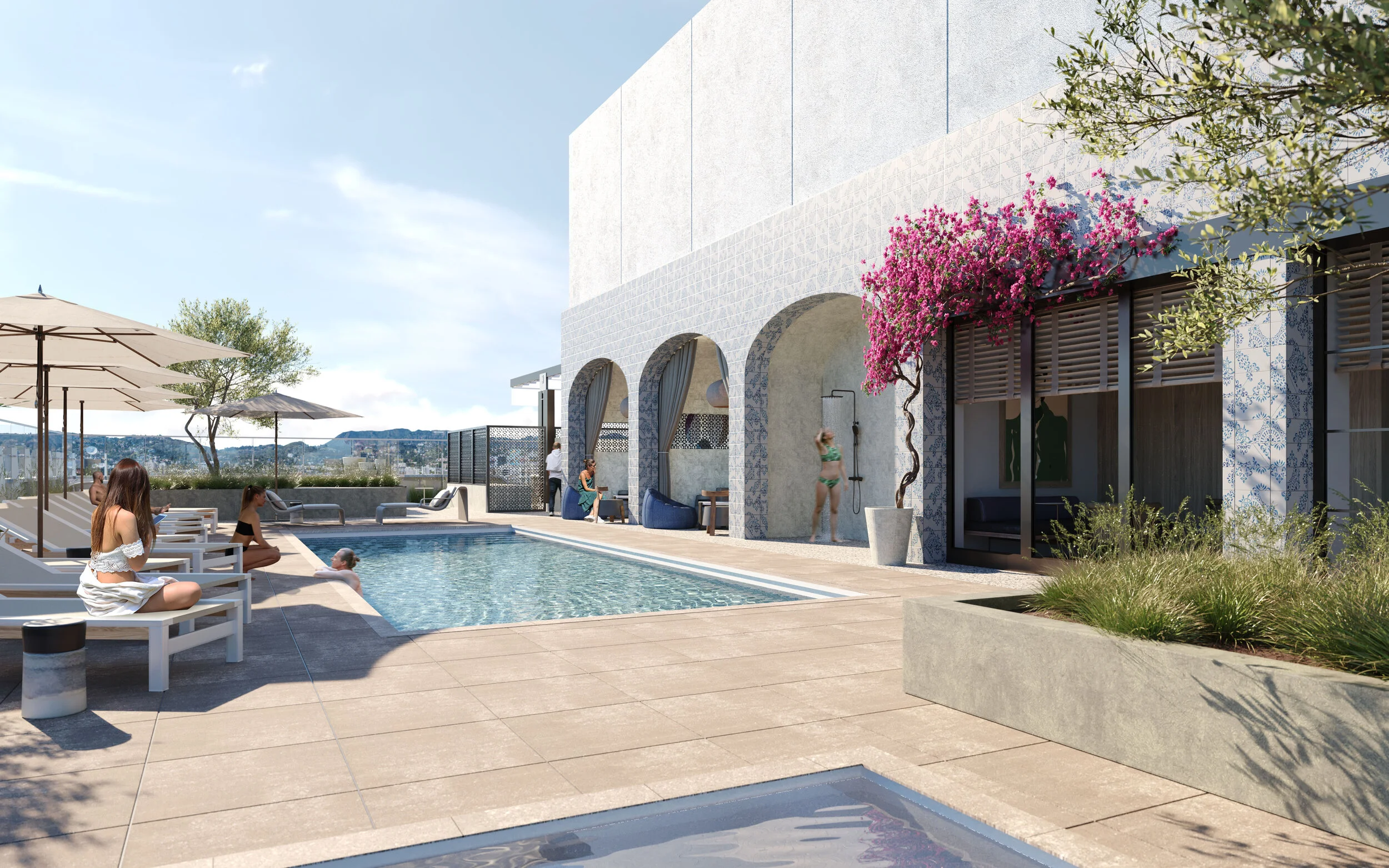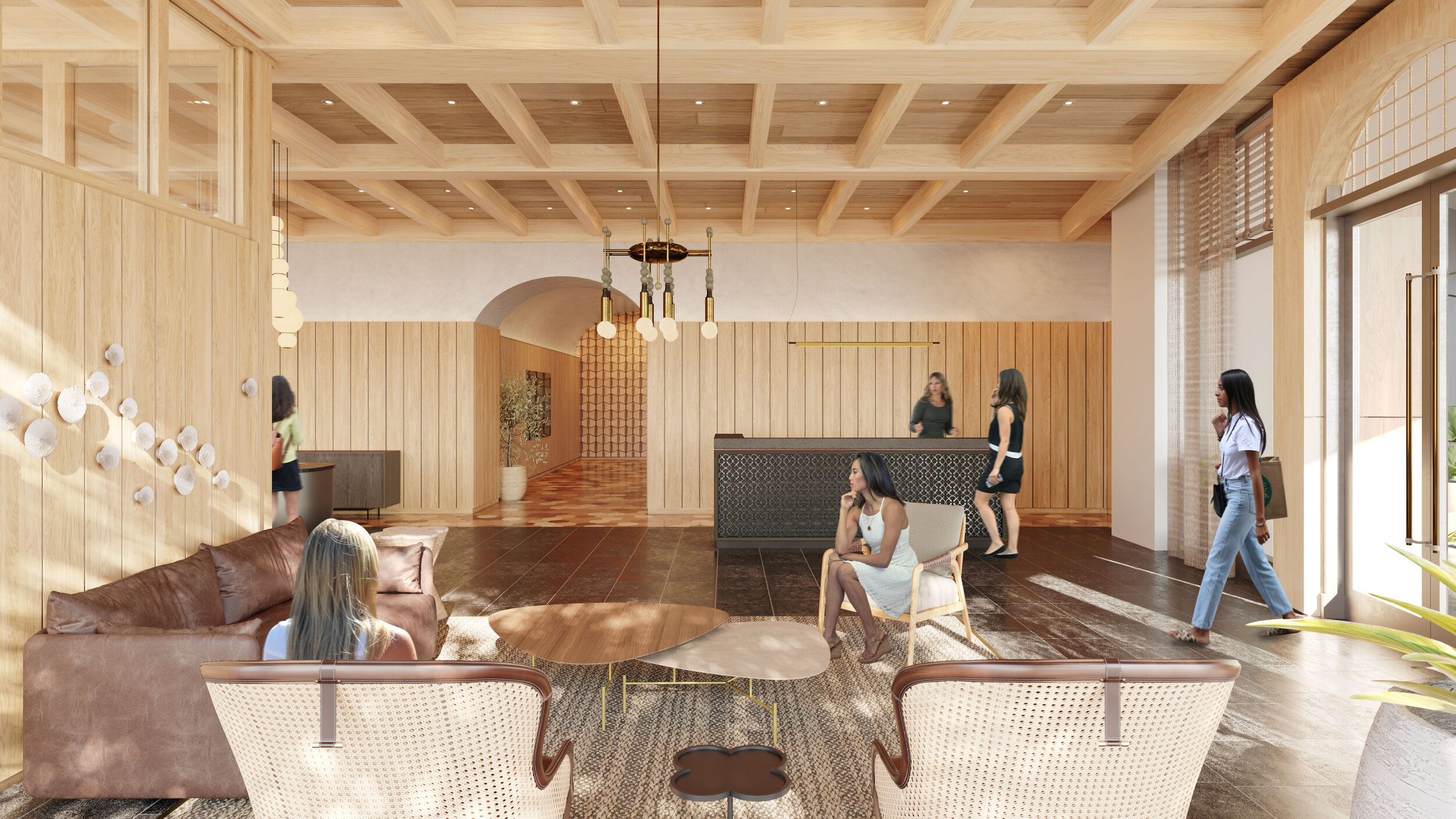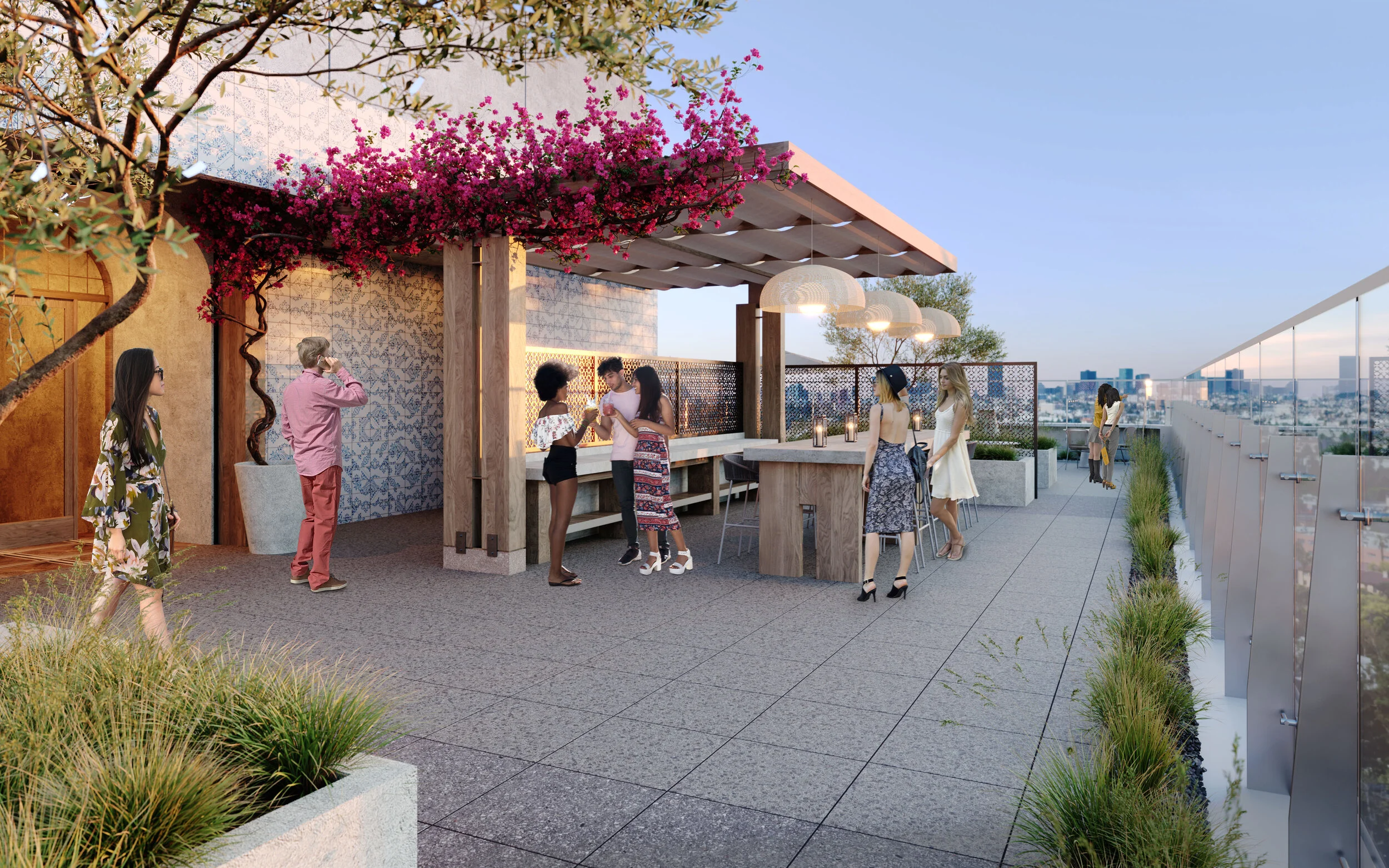
Jardine
CASE STUDY
Crafting marketing images for a new residential tower in Hollywood
Step 1: Information gathering on a large, multi-team project
Whenever we dive into a large project like Jardine, a large part of our initial effort is this first step of gathering information. Our contract is with the developer who serves as our point of contact but they are siphoning us materials from the interior architect, shell and core architect, and architect of record. It is of utmost importance that we are hyper focused on organizing these materials right from the start so nothing falls through when it comes to accurately depicting multifaceted design.
“JARDINE is the luxurious residential extension of our On Vine development in Hollywood. Flaunting 20-stories of masterfully planned homes and unobstructed views of the iconic Hollywood sign and DTLA, the boutique apartment tower showcases artful interiors inspired by elegant French gardens.”
—Kilroy Realty Corporation, Developer
Drone Coordination
One of the early coordination efforts for us is assisting with drone photography or background photography coordination. For Jardine, it was important that we had accurate backdrops of Los Angeles for the images. Kilroy contracted with BD Aerial to execute the background drone photography and we assisted by outlining desired view angles.
Selected reference and material deliverable information from SkB Architects
SkB Architects had already done an extensive job modeling and rendering the key spaces in the residential tower. Our task was to take their SketchUp Model and corresponding FF&E package and bring it to photo-realistic life via the renderings. Below is a sampling of initial information provided by SkB.

Preliminary Lobby Rendering - SkB

Preliminary BBQ Rendering - SkB

FF&E Package Exerpt

FF&E Package Exerpt
Step 2: Inspiration gathering
With Jardine, we knew the images were as much about selling the design as selling a way of life. The development aims to be the landing pad for some of Hollywood’s movers, shakers and influencers. The developer had a strong vision for the development and brought together quite the team of architects and interior designers to make Jardine a place not only to live, but to see and be seen. We looked at a variety of residential and commercial projects in the Los Angeles area as inspiration for overall look and feel for the renderings. A few projects that we continually referenced photography for were the Santa Monica Proper.

Santa Monica Proper

Soho House

1 Hotel West Hollywood
Step 3: Draft 1
For a large image set such as this, getting to a first draft is a big endeavor. We have multiple spaces to light, texture, and populate. Our goal with Draft 1 is to focus on big picture items like lighting scheme and view angle. Often the rest is just a work in progress.





























Step 4: First draft feedback from the design team
Our primary point of contact on Jardine was the design director on the developer’s side. She worked closely with the Architect and building operator to compile feedback and get us any missing information to flush out the images.
For complex projects such as this, we try to take as many notes as possible of any comments or missing information so nothing falls through the cracks. To the R is a sample of notes and action items from the Draft 1 review call.

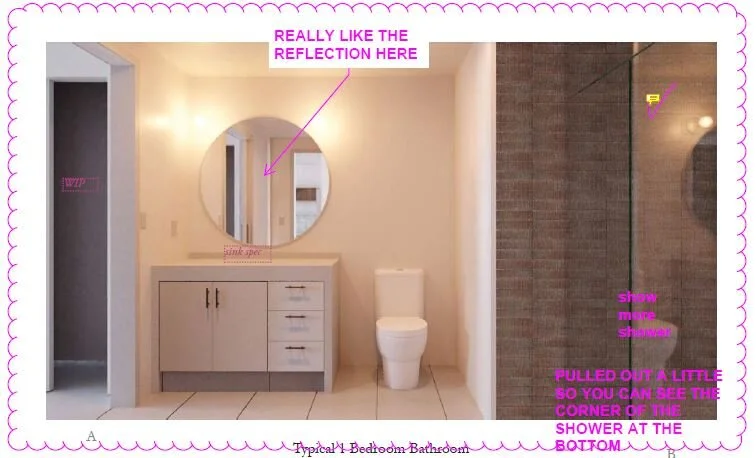

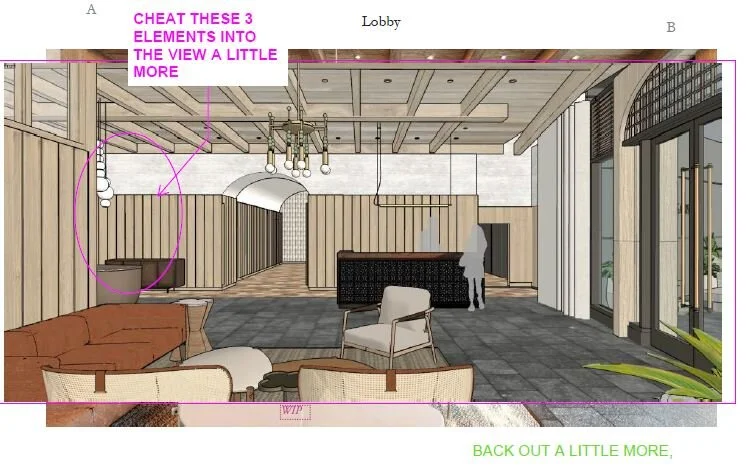



Step 5: View Confirmation
Given the sheer quantity of images for this project, after Draft 1 comments came back, we compiled a packet for use as confirmation of views. This helps all parties going forward know what we’re working on for Draft 2. In this case, we stopped work on the unit interiors (except the bath) and will revisit those later once the interior design team has a chance to make their selections for the preview units.
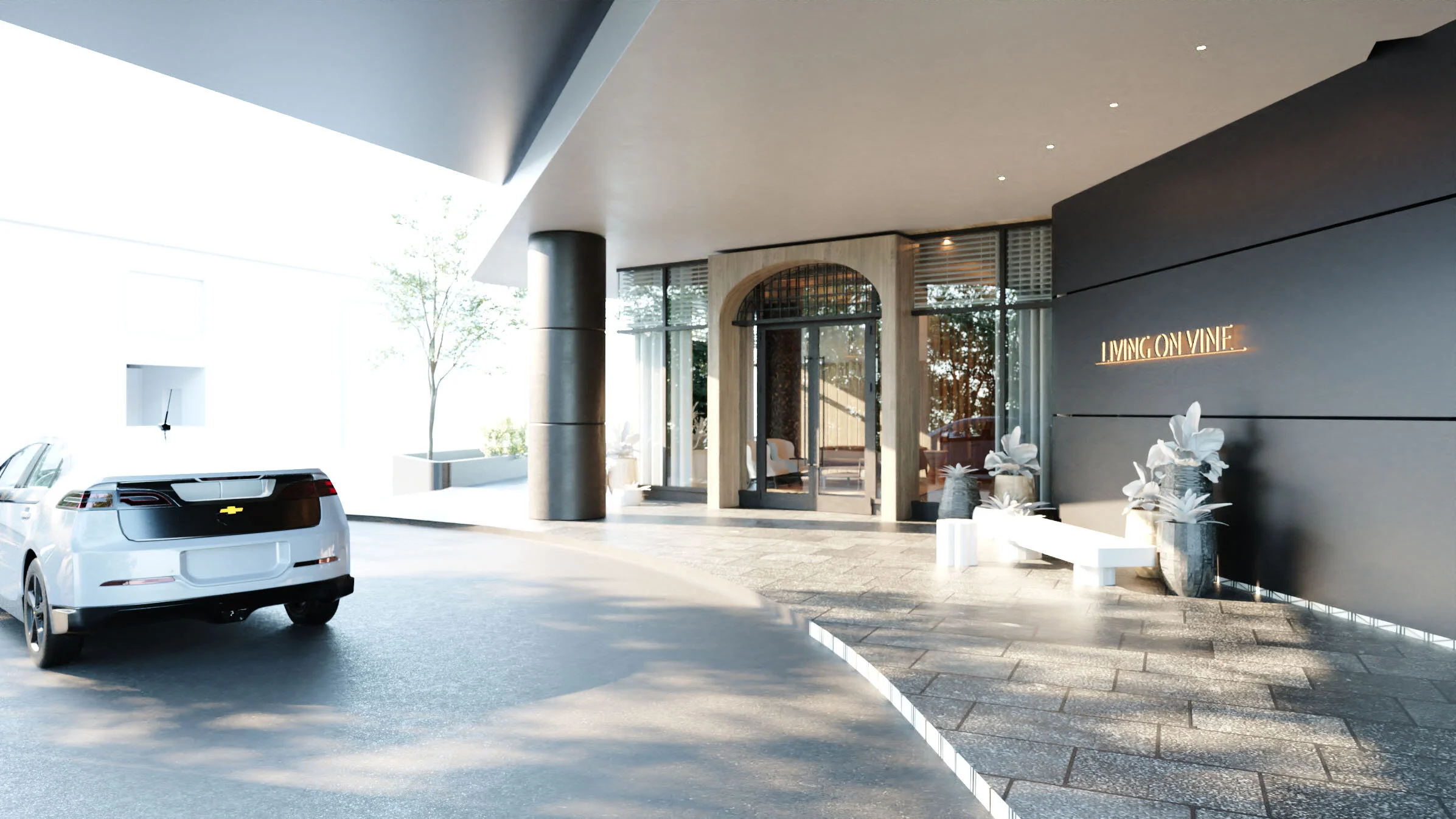
Entry

Lobby

Fitness Room

Clubroom
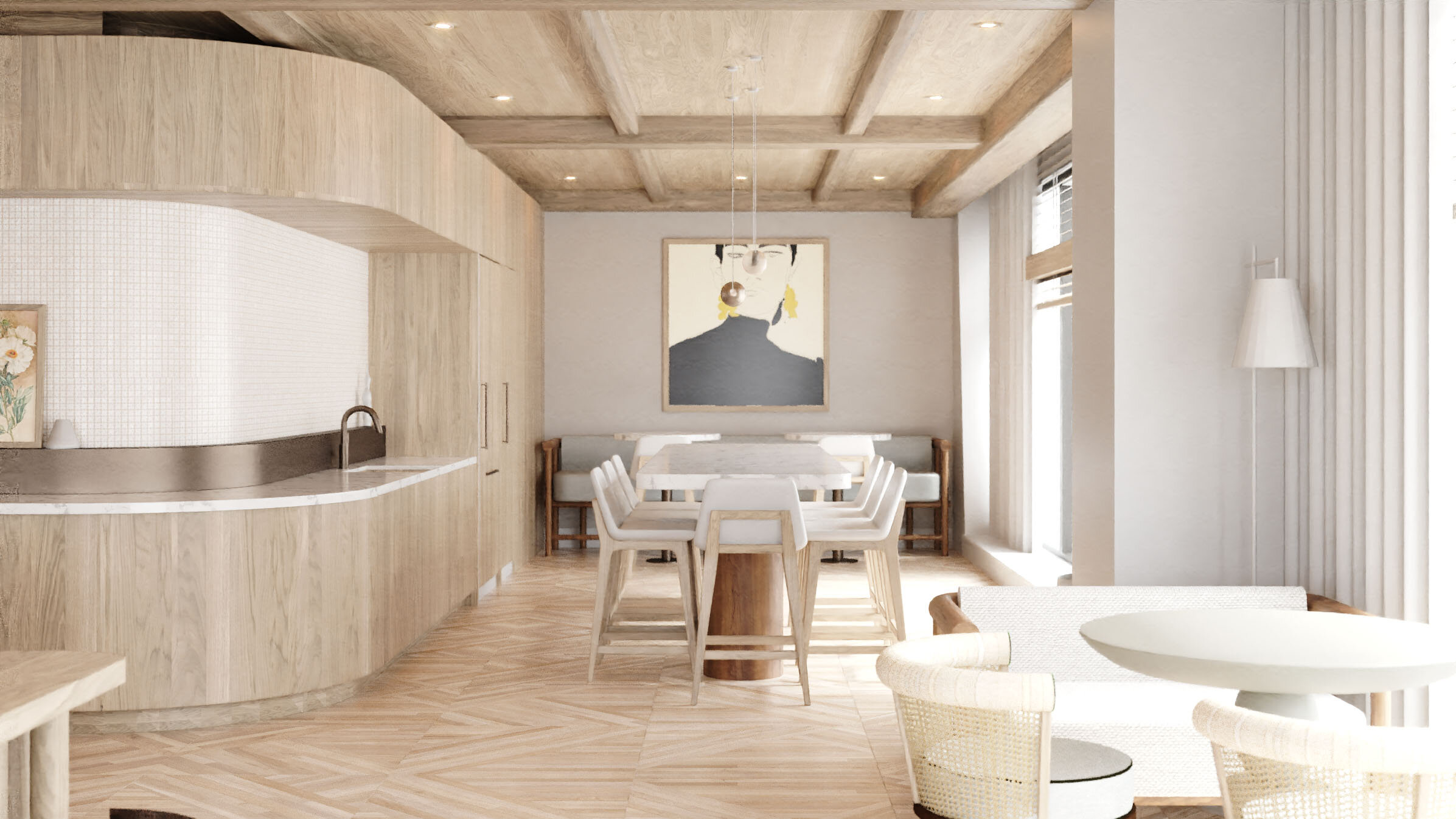
Clubroom

Pool

BBQ Area

1 Bedroom

2 Bedroom
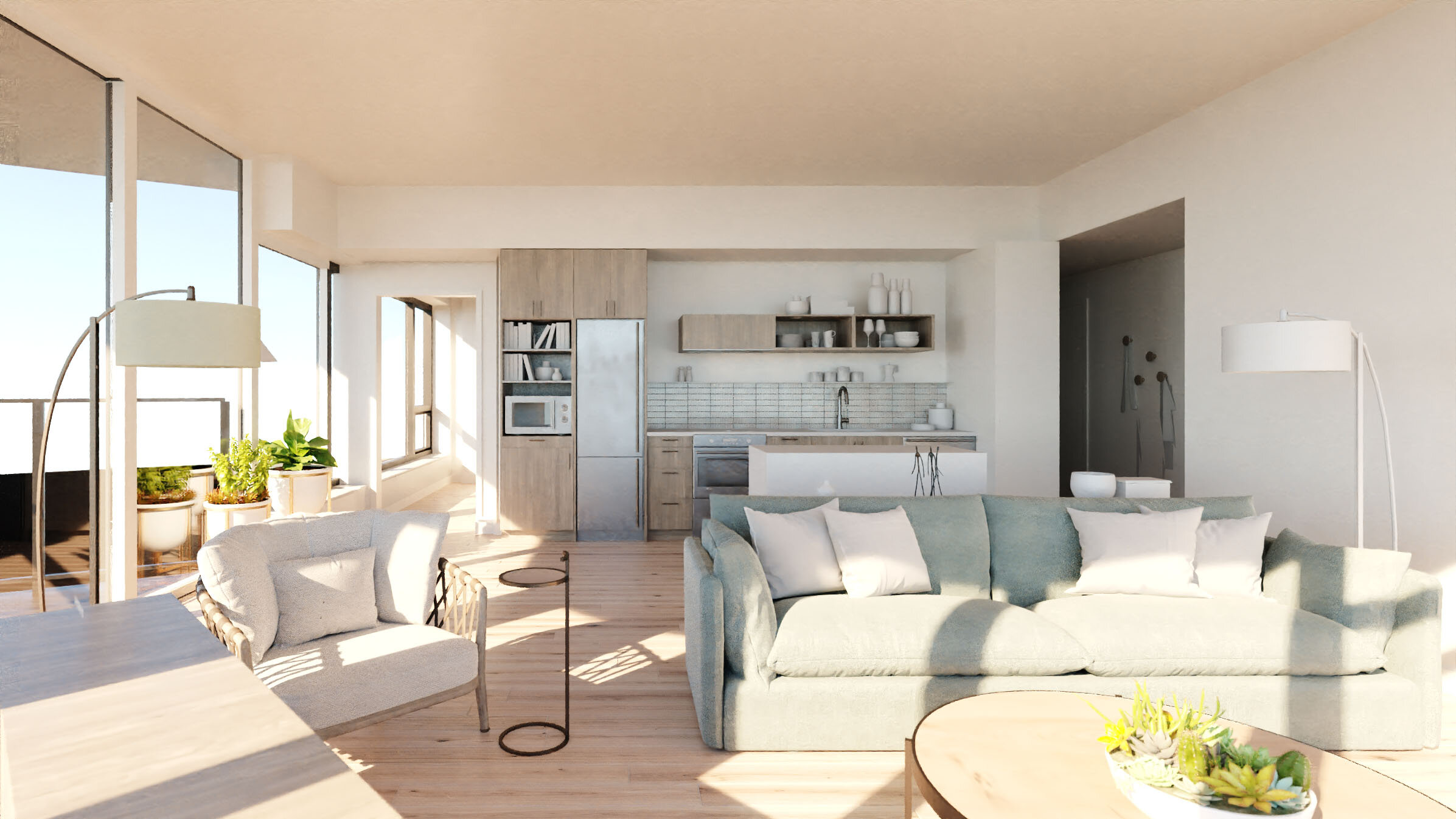
2 Bedroom

Bath
Step 6: Draft 2
With view and lighting confirmed in Draft 1, the Draft 2 packet is primarily about commenting on material depiction and storytelling.
For this round we aim to have things as polished as possible so the Architect can comment on what might appear in the Final. Lighting is pretty much set, materiality refined, landscape flushed out, and surrounding context dialed in.

Entry

Lobby

Clubroom

Pool

BBQ Area

Fitness Room

Bath
Step 7: Draft 2 feedback from the design team
For a very detailed commercial project, Draft 2 is when the rubber meets the road. We dive into all those nitty gritty details as we push towards the Final images. The design team sends us updated information, tweaks to make to materials, entourage, etc. The bulk of our work for this job was spent between Draft 2 and the Final.
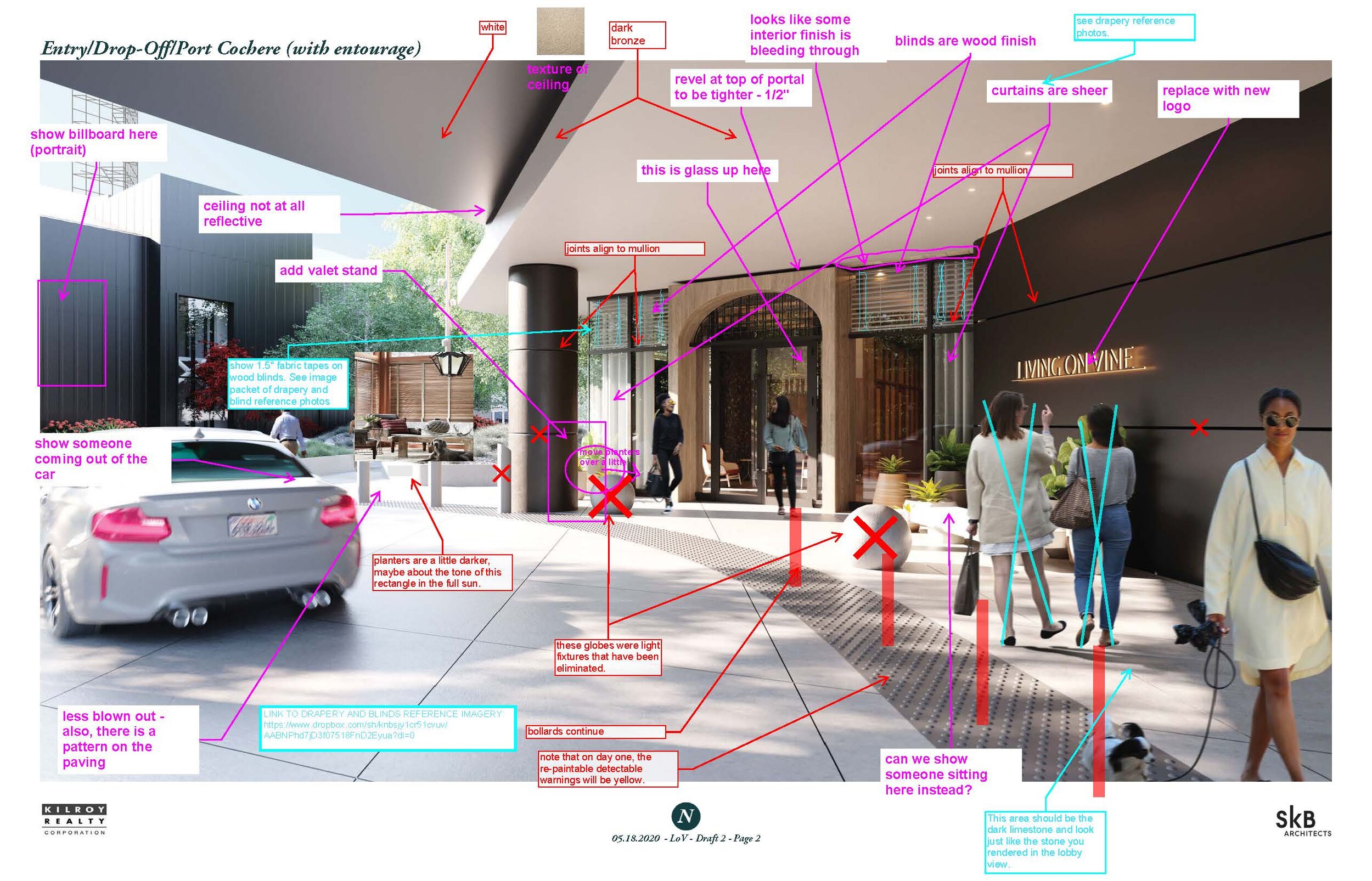

Step 8: Final images (but not quite)
With Jardine there were so many details to document and highlight in each space that after our third draft, which is typically the Final, we had to press on utilizing an Add Service to pick up some design changes and modifications. Keep scrolling to see what happened next.
Step 9: Add service
Sometimes a project just takes a little extra time and love to get it just right. For Jardine, they would be using these images to market the project to a certain clientele and their marketing team needed just thee right demographic for the entourage, and the materiality and furnishings shown just the right way. It’s not over for us until the client is happy, so we pressed on.








