
Surly Crab
CASE STUDY
Our process to a polished set of images for Eerkes Architects
Step 1: Information gathering
At the start of each project we send our clients a wish list of materials to get us acquainted with their project. Beyond the 3D model we also ask for materials that they have gathered along the way that tell the story of their own design process. These might be site photos, mood boards, or written narratives of the project they’ve come up with along the way.
“The Surly Crab creates an escape for recreation and relaxation.”
—Eerkes Architects
Project Narrative - From the Architect 6/3/2020
The Surly Crab creates an escape for recreation and relaxation. Located on Hood Canal in Seabeck, WA a 5,000 SF lot is almost completely covered in native forest. An existing dated fisherman cabin is nestled along the west side of the property. Utilizing the existing footprint, we will be replacing the cabin with a new 3,900 SF multi-level residence. The home opens to the west for sunset views across the water and the bedrooms are elevated to gain views over the main living space. The existing septic field will be relocated upland out of the shoreline jurisdiction and restorative native vegetation will be planted throughout.
An existing tennis court located partially in the shoreline jurisdiction will be removed and feature a new 750 SF accessory dwelling. The perimeter walls of the tennis court will remain creating an artifact in nature and will frame a fern garden surrounding the ADU. This one-bedroom suite will open onto a west facing terrace and will be a welcomed retreat from the hustle of life.
An existing detached garage will be rebuilt to match the main house and guest. It too will have a 1:12 sloped metal shed roof and dark cedar wood siding.
Inspired by the site, natural materials clad the exterior of all structures. Dark stained cedar siding and fiber composite siding allows the house to blend into the sloping forest. Concrete walls and floors and light oak cabinets and floors mimic the light sandy texture of the beach. Fleetwood window walls and doors create a seamless indoor-outdoor experience.
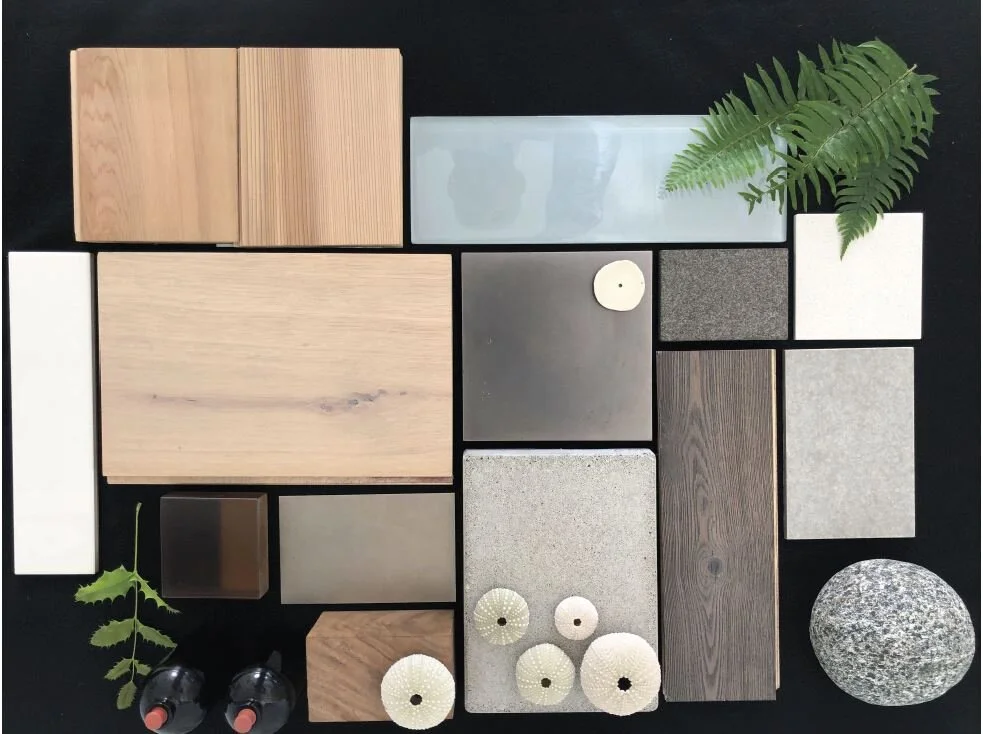
Material Mood Board
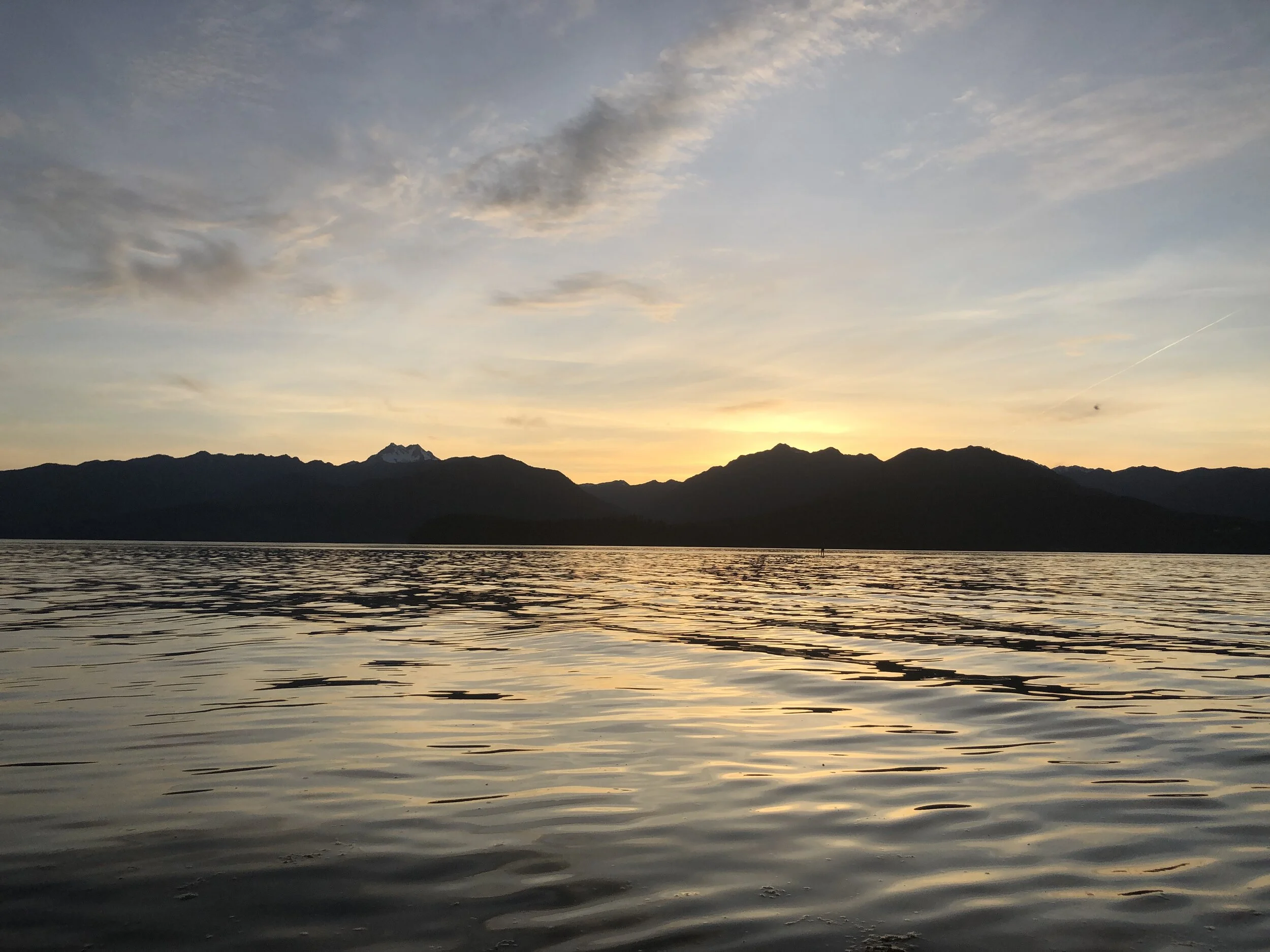
Site Prospect

Site Inspiration

Site Refuge

Selected Plantings
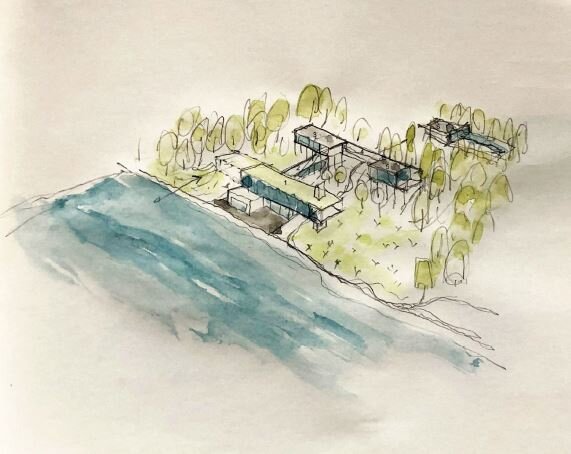
Early Sketch
Step 2: Inspiration gathering
As we begin to dive into a project, we internally start looking for reference images for overall image mood. We continually go back to the materials provided by the architect throughout the process, but these mood references help us stay on course throughout the draft process, to not lose sight of the story we’re aiming to tell with our overall landscape, lighting, and site curating endeavors. For the Surly Crab, an iconic painting by Albert Beirstadt on display at the Seattle Art Museum immediately popped into Alaina’s head when first diving into this project. Daniel referenced architectural photography by Sean Airhart and Nic Lehoux.

Puget Sound on the Pacific Coast - Albert Bierstadt

North Beach - Heliotrope - Sean Airhart

Tofino - Olson Kundig - Nic Lehoux
Step 3: Diving into the technical
Once we’ve gathered all of our materials we dive into the technical aspects of renderings. We don’t start looking at views or framing just yet, we wouldn’t want to have too much fun just yet! Our entire initial effort is laser focused on creating a duplicate of the un-built reality that is conveyed in the materials delivered from the Architect. We flush out the site, curate the landscape and source all the plantings and ground cover, layer on details in the architectural model that will add to the photo-realism we’re after in our final images.

Texturing concrete

Mimicking significant site trees in 3D

Flushing out the site

Adding Materiality to the Architecture
Step 4: First draft
Once we’ve put in the work to flush out a lot of the site and have textured as much of the building as we can, a Draft 1 packet is compiled and sent to the Architect. This Draft is primarily about big picture items such as view confirmation and lighting. The context and environment is only partially built out and will continue to be developed for Draft 2. For the Surly Crab, we went around and provided a variety of exterior options of both the main house and guest house. Our directive to focus on the building exterior and the way it weaves through the site.
Overall mood is something we develop early on based on information provided by the Architect as well as inspiration imagery we find on our own. We try out a variety of lighting schemes on our end and present the ones that we feel best showcase the project.

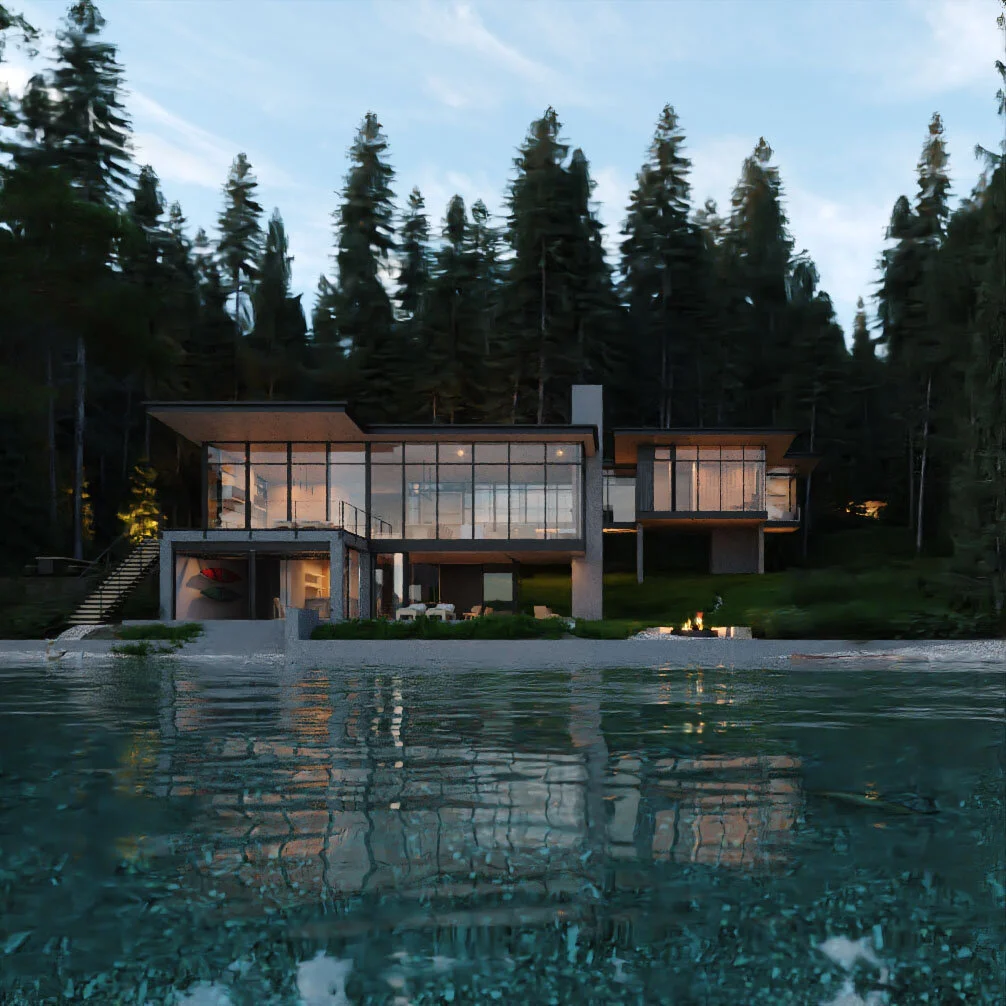










Step 5: First draft feedback from the Architect
After delivering the Draft 1 packet, we often schedule a video conference call to talk through the options presented and help decide on a path forward. Sometimes we know we only get one view, sometimes we are lucky and we get to showcase a variety of aspects of a design and landscape. Sometimes the Architect only signs up for one or two views and then they see the Draft 1 packet and can’t resist pursuing more views. In this case we thought we’d only be doing one or two. You’ll see how that turned out.
After our call we ask the Architect to compile their comments on the selected views and send us a consolidated set of markups. This is a great example of what that looks like from the team at Eerkes Architects.


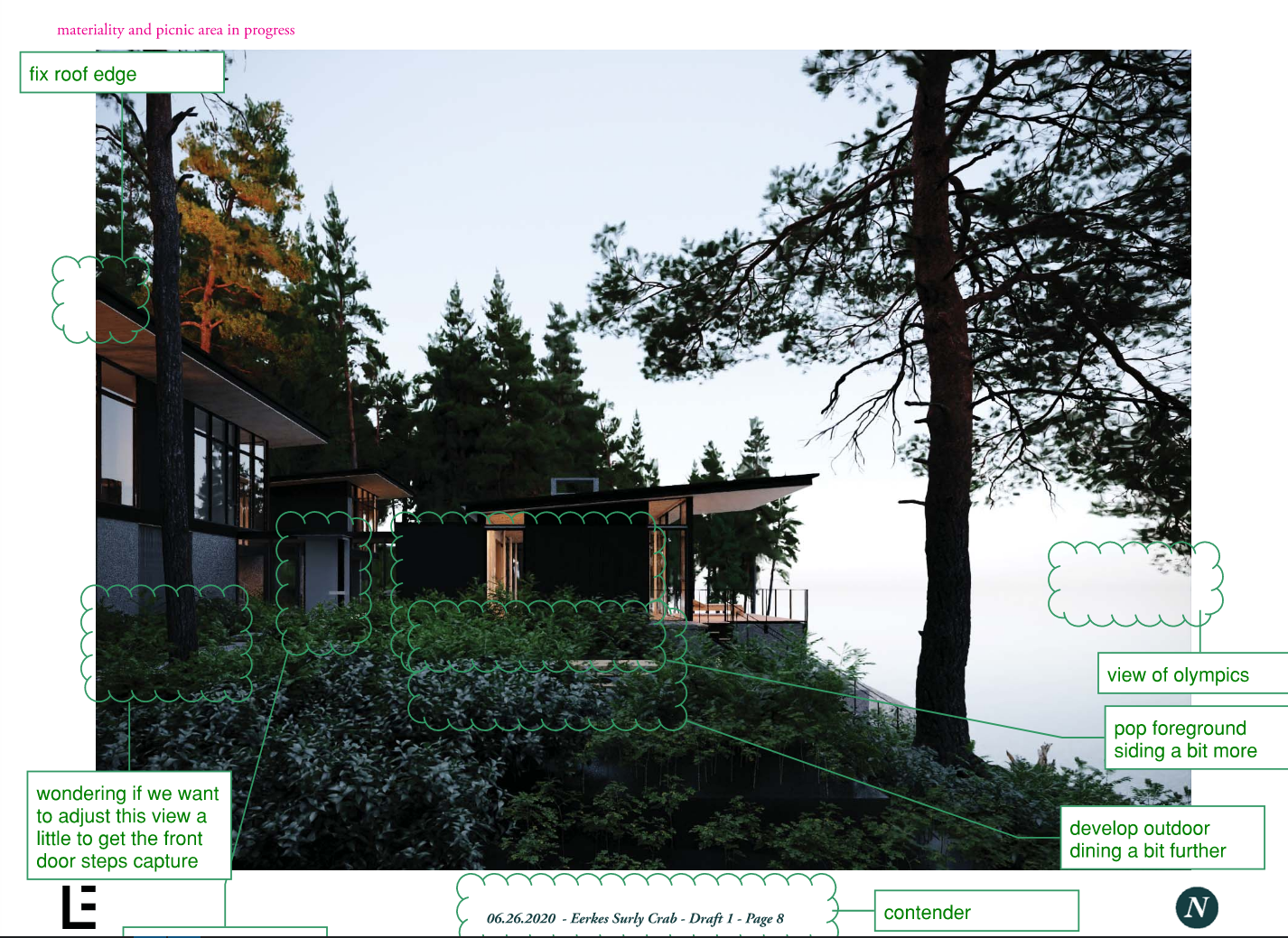

Step 6: Interstitial draft
Sometimes the lighting on a view is 95% of the way there in Draft 1 and before moving to Draft 2 we ask the Architect to review some alternates and provide feedback. In this case we looked at a handful of additional options for the Beach View and the Architect decided on Option A.

Beach View - Alt Lighting A

Beach View - Alt Lighting B

Beach View - Alt Lighting C

Beach View - Alt Lighting D
Step 7: Draft 2
With view and lighting confirmed in Draft 1, the Draft 2 packet is primarily about commenting on material depiction and storytelling.
For this round we aim to have things as polished as possible so the Architect can comment on what might appear in the Final. Lighting is pretty much set, materiality refined, landscape flushed out, and surrounding context dialed in.

Elevation

Beach

Entry

Guest House
Step 8: Draft 2 feedback from the Architect
We again often schedule a video conference call to review the Draft 2 packet. Here’s another great set of markups on the Surly Crab renderings from Eerkes Architects.




Step 9: Final images
Ready for prime time. At the end of a project if time and fee allows, we might find some additional little moments, or vignettes, that help tell the story of the design. For Surly Crab, after developing the model enough for the four flagship views, we were able to find these additional four vignettes. These are excellent marketing items for phone viewing, especially on sites such as Instagram.
For us the work is done, but the images go on to serve as marketing materials for the Architect, a means of conveying design intent to clients, contractors, and media outlets.







