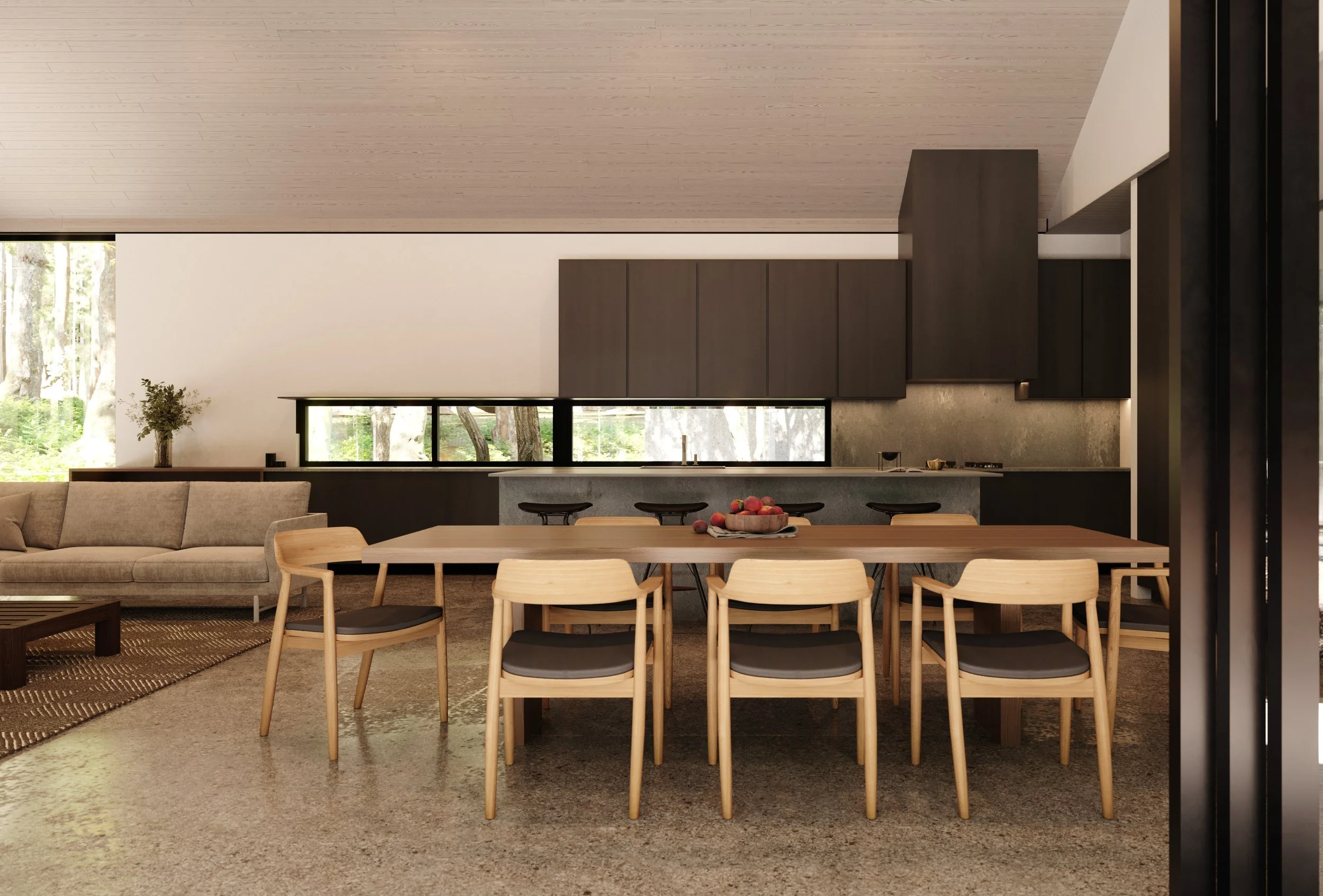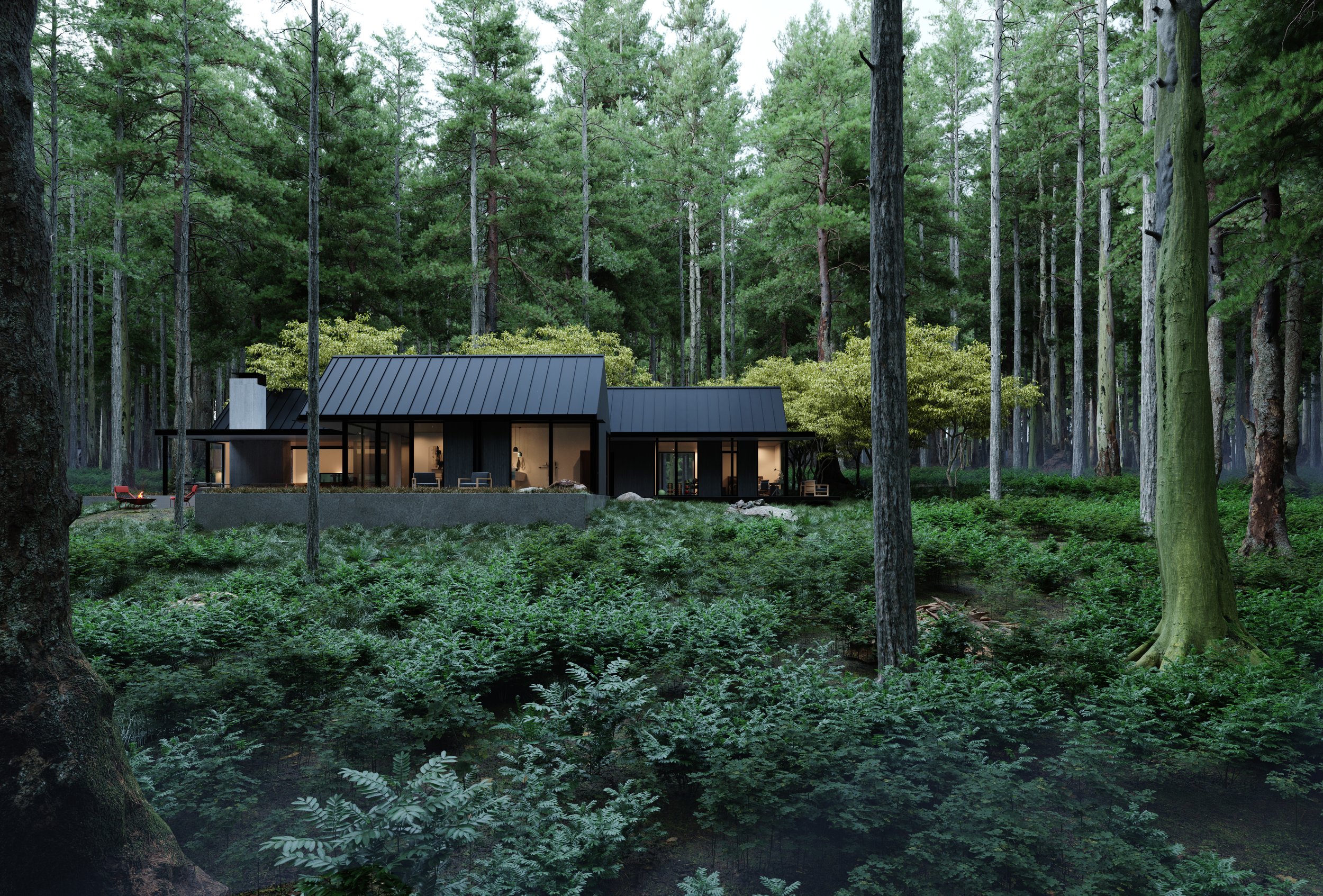
Vashon
CASE STUDY
A house in the deep dark woods for Stephenson Design Collective with Landscape by Alchemie.
Step 1: Information gathering
Ryan and his team sent us preliminary information of site photos, a SketchUp model and a plan from the Landscape Architect. That coupled with some overall information on mood and materials during a kick off, we had what we needed to dive in and start bringing this house in the woods to life.
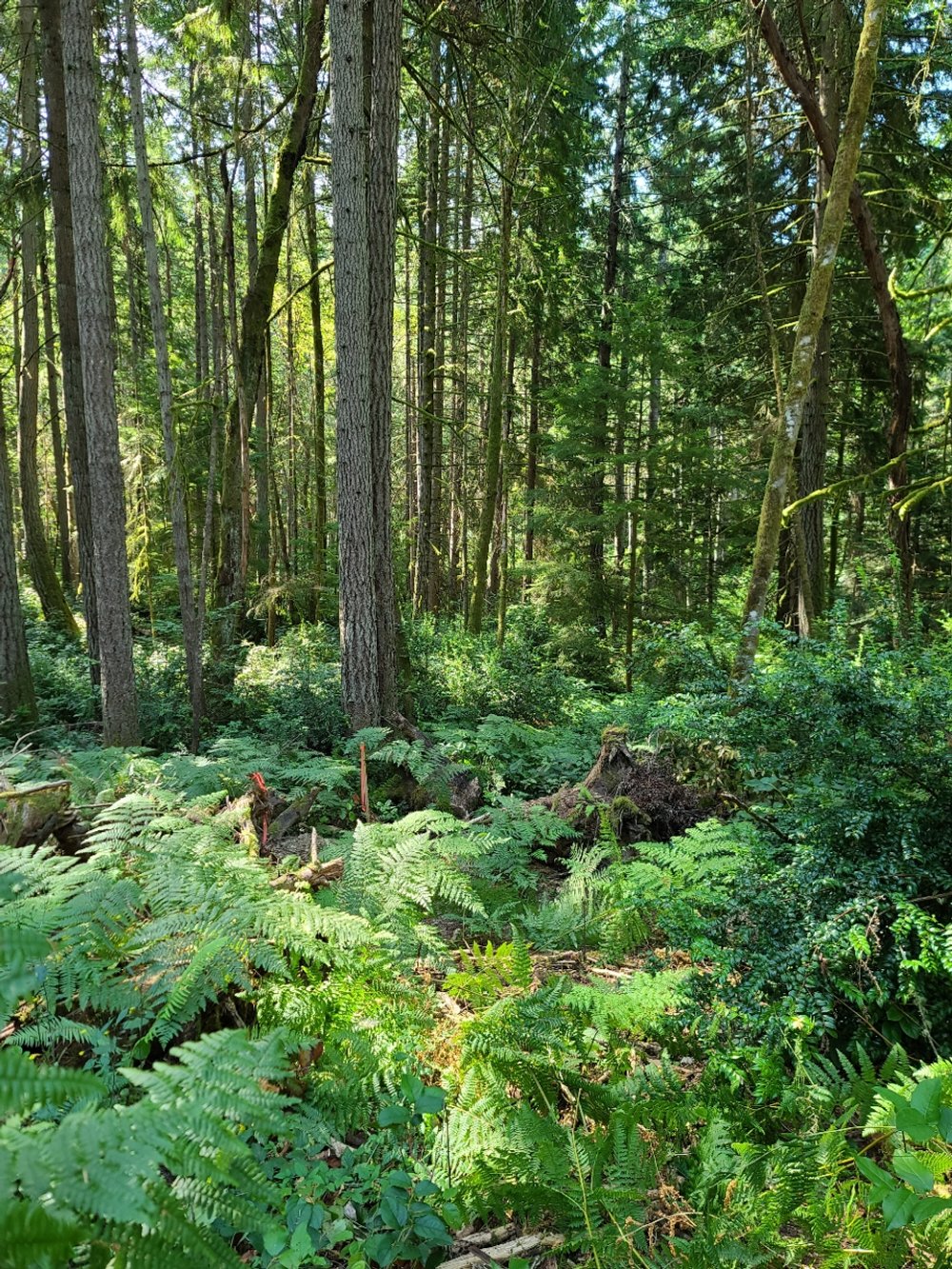
Site reference photo
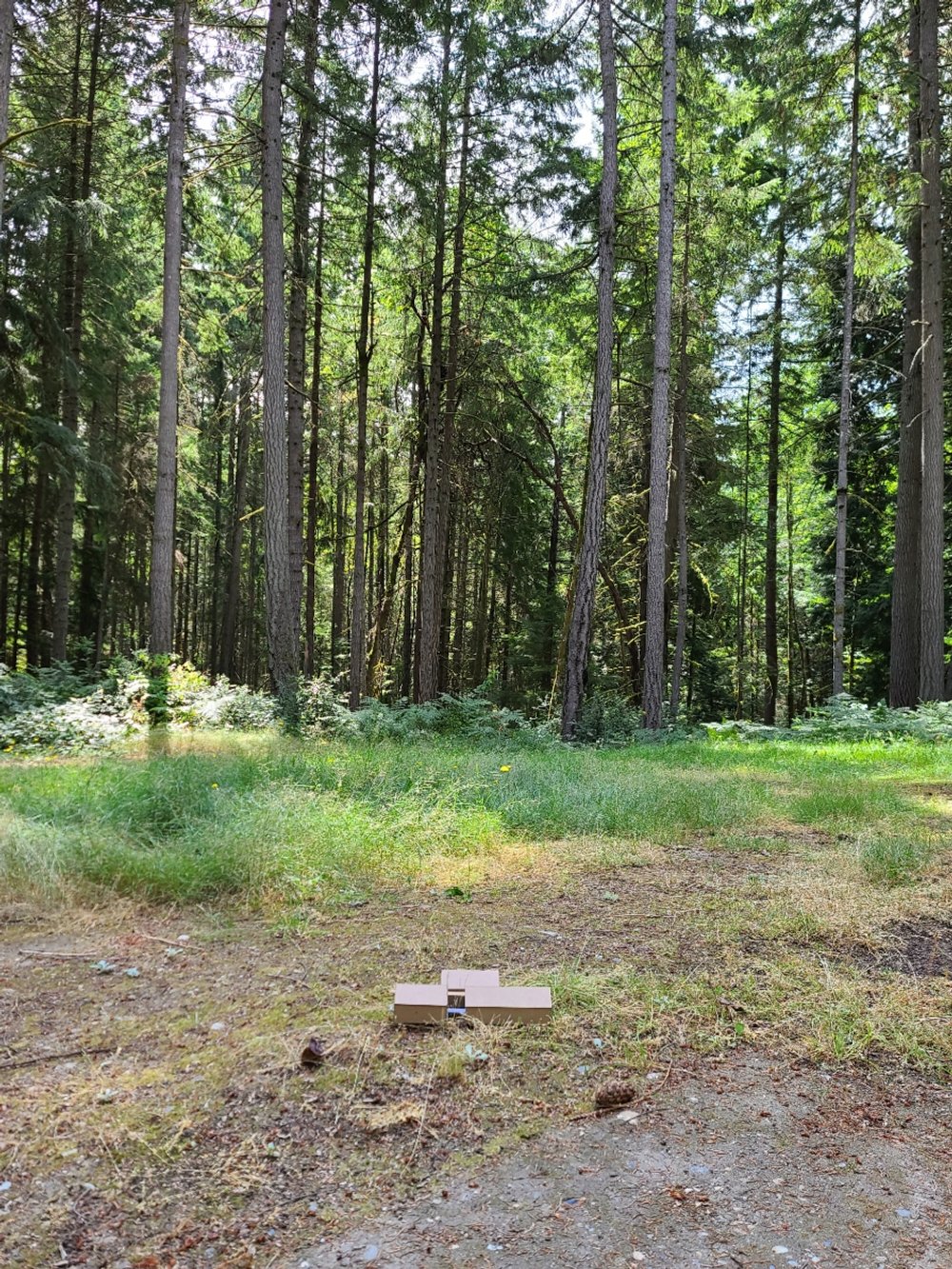
Site reference photo

Site reference photo

Landscape plan
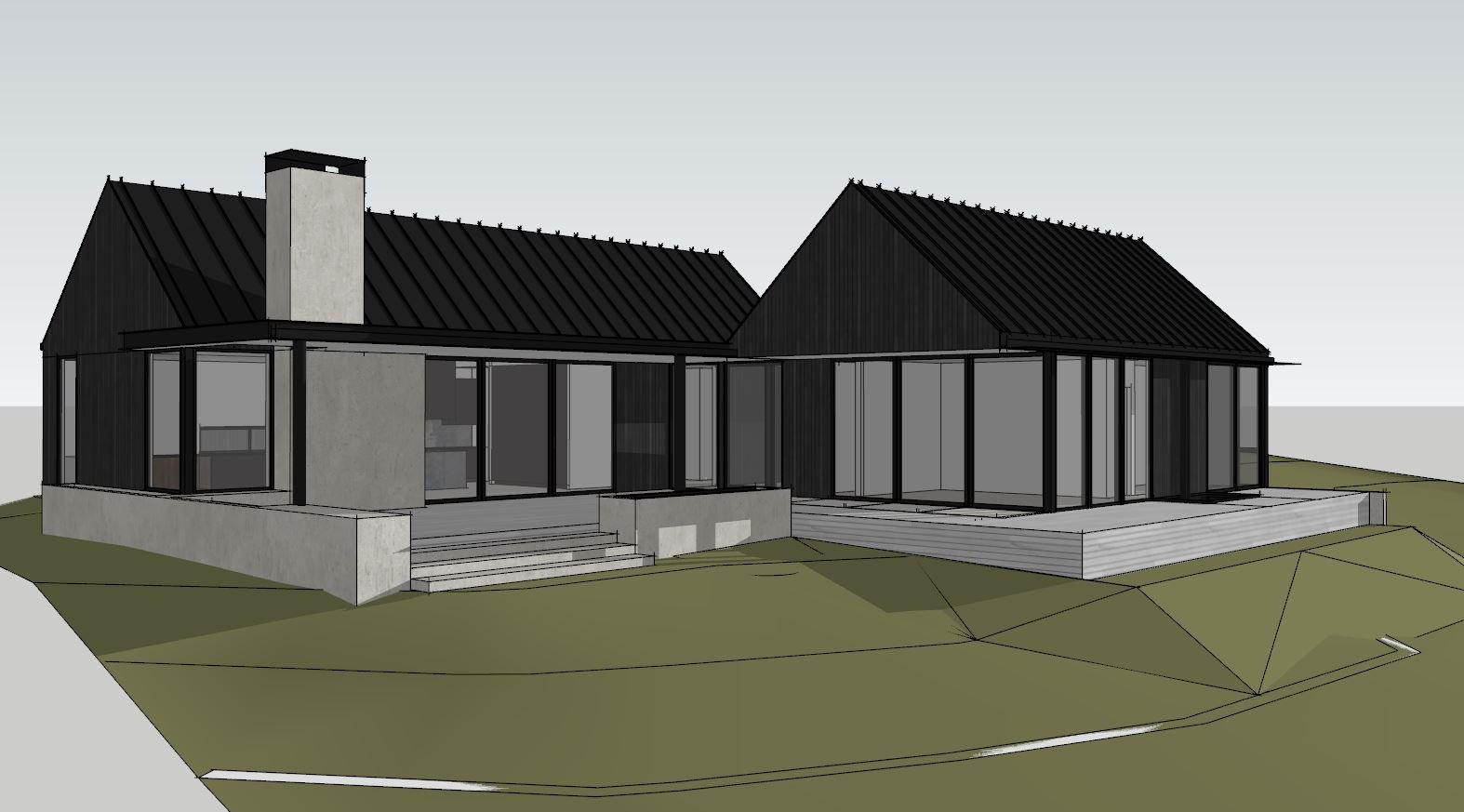
Initial SketchUp model
Step 2: Inspiration gathering
For this project we referenced architecture and photography from Filson’s Instagram Feed (L), Kevin Scott for MW|Works (C), and source unknown from Pinterest (R). These images started to hint at what we wanted to do with Vashon. Lofty PNW trees and a bit of fog.
Step 3: Draft 1
This draft was all about flushing out the unique, forested environment. We put a lot of love into the trees because we knew they would be front and center as a framing element in at least one view. The forest floor is blanketed with ferns and for this set we looked primarily at light streaming through the trees. A lightwell in the forest.
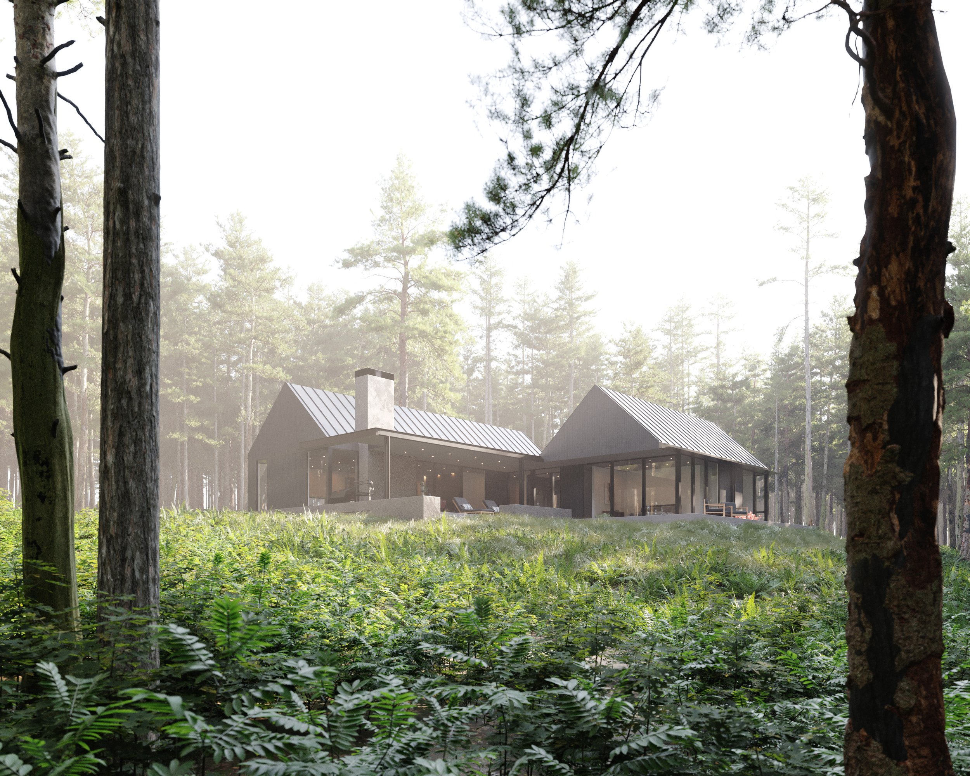
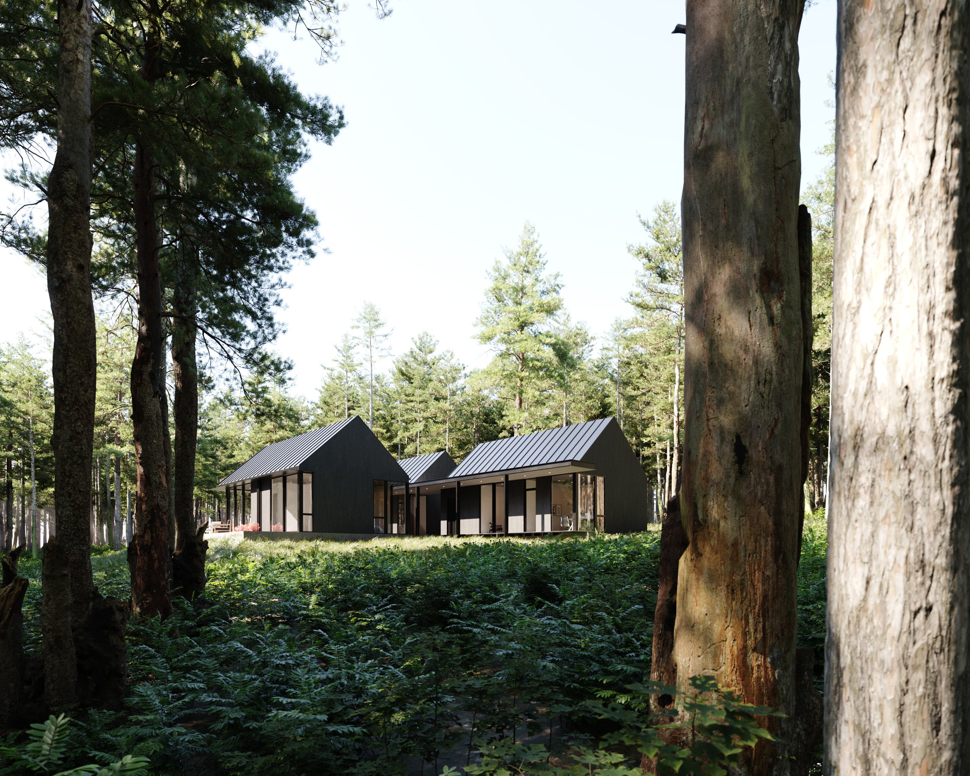

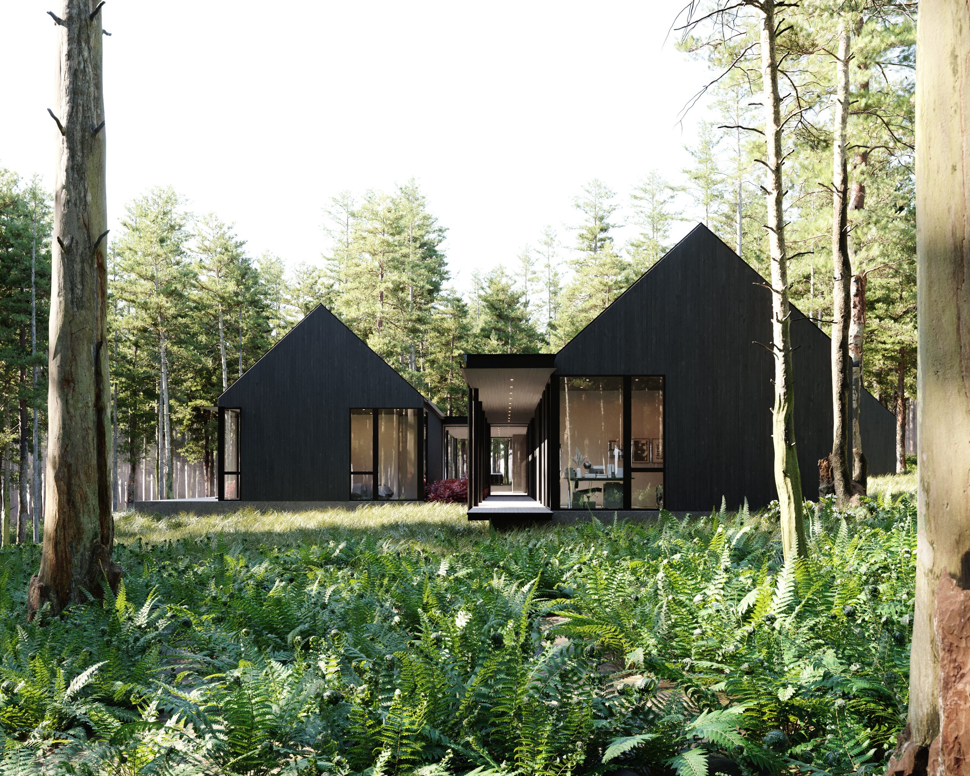
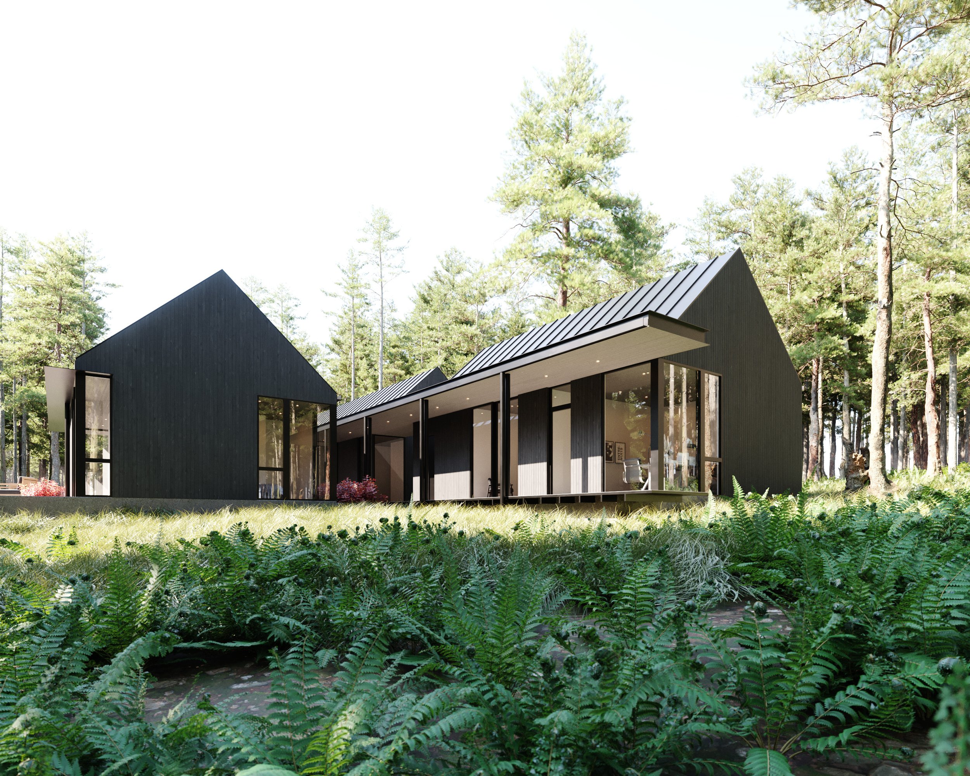


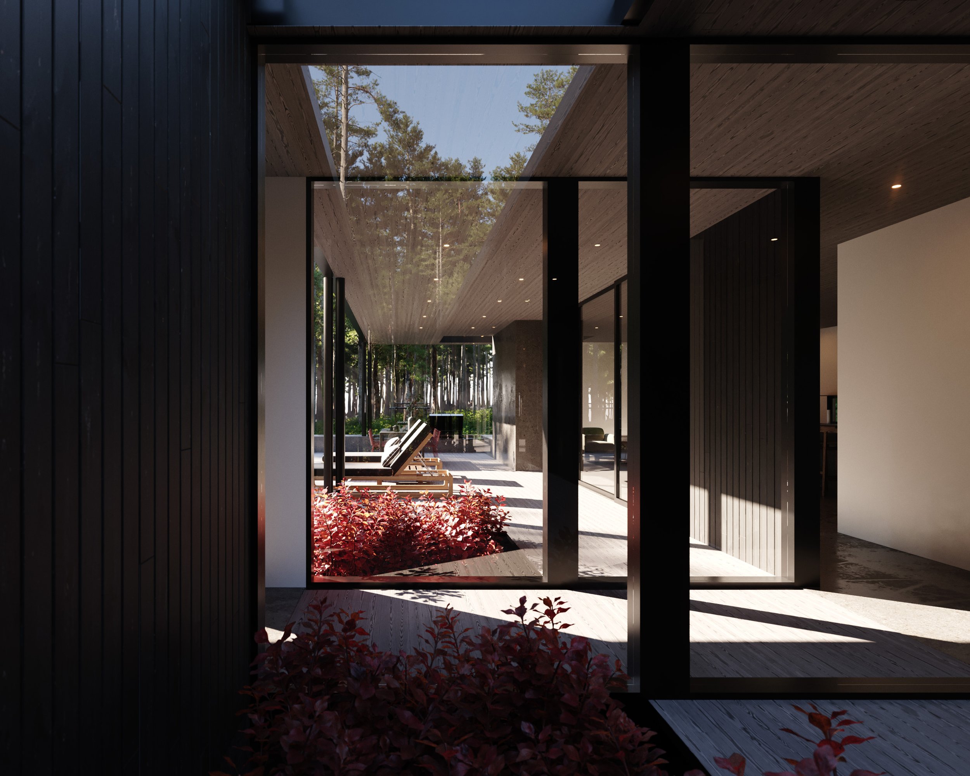
Step 4: Draft 2
After delivering the Draft 1 packet, we had a series of phone calls with the client as we honed in on views and mood. There was work to be done updating some of the immediate landscape per Alchemie’s plans, and we were having a hard time narrowing down on views. Enter the ‘Macro, Mezzo, Micro’ approach. We’d been doing this naturally prior to this project, but with Vashon we put a name on it. Starting with a distant project overview (Macro), a closer in view highlighting the architecture and materials (Mezzo), and a close-up lifestyle shot that highlights the indoor/outdoor connection of the main living space (Micro). Then we included a couple of lifestyle vignettes to round out the set. This was a winning approach.
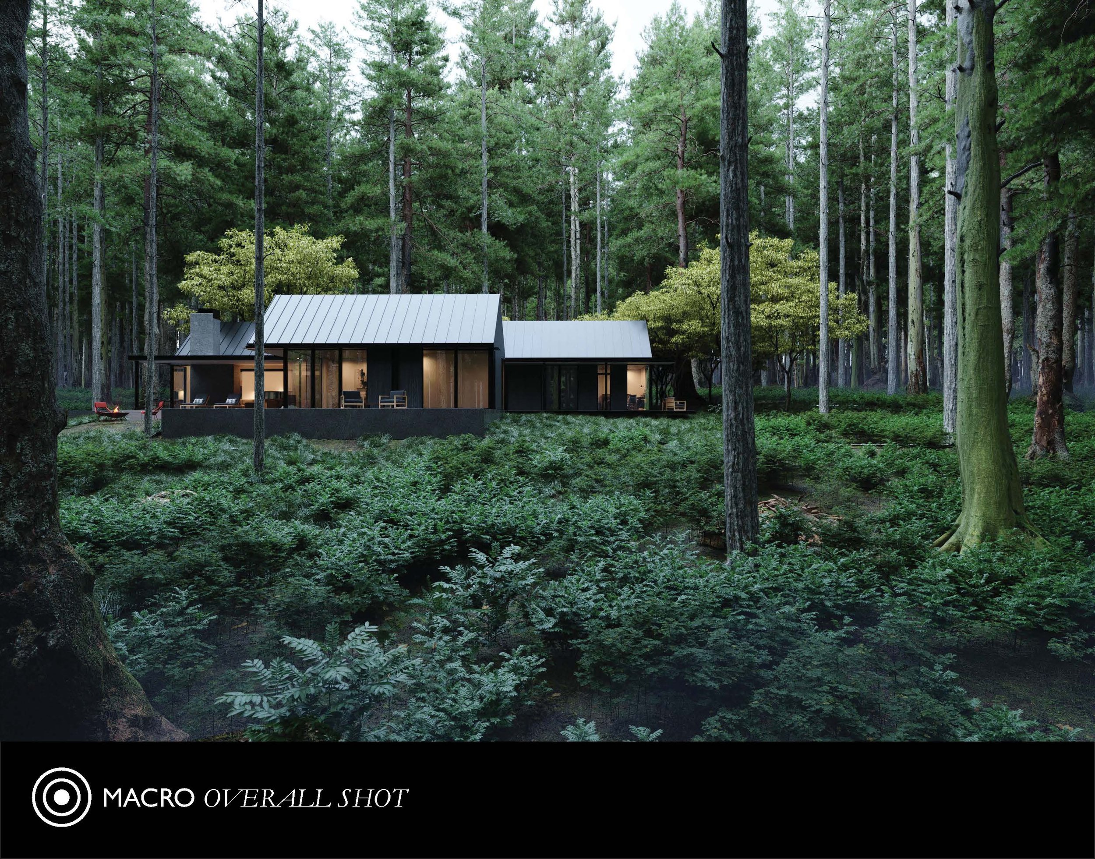
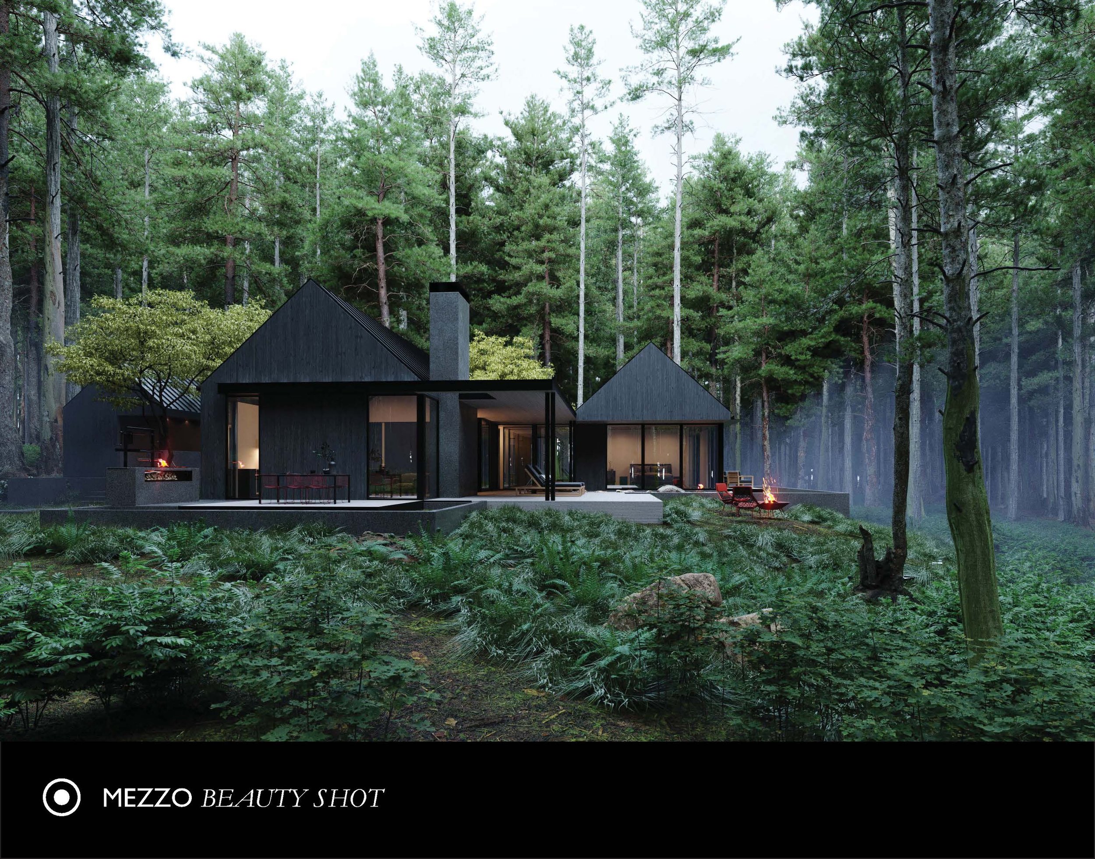
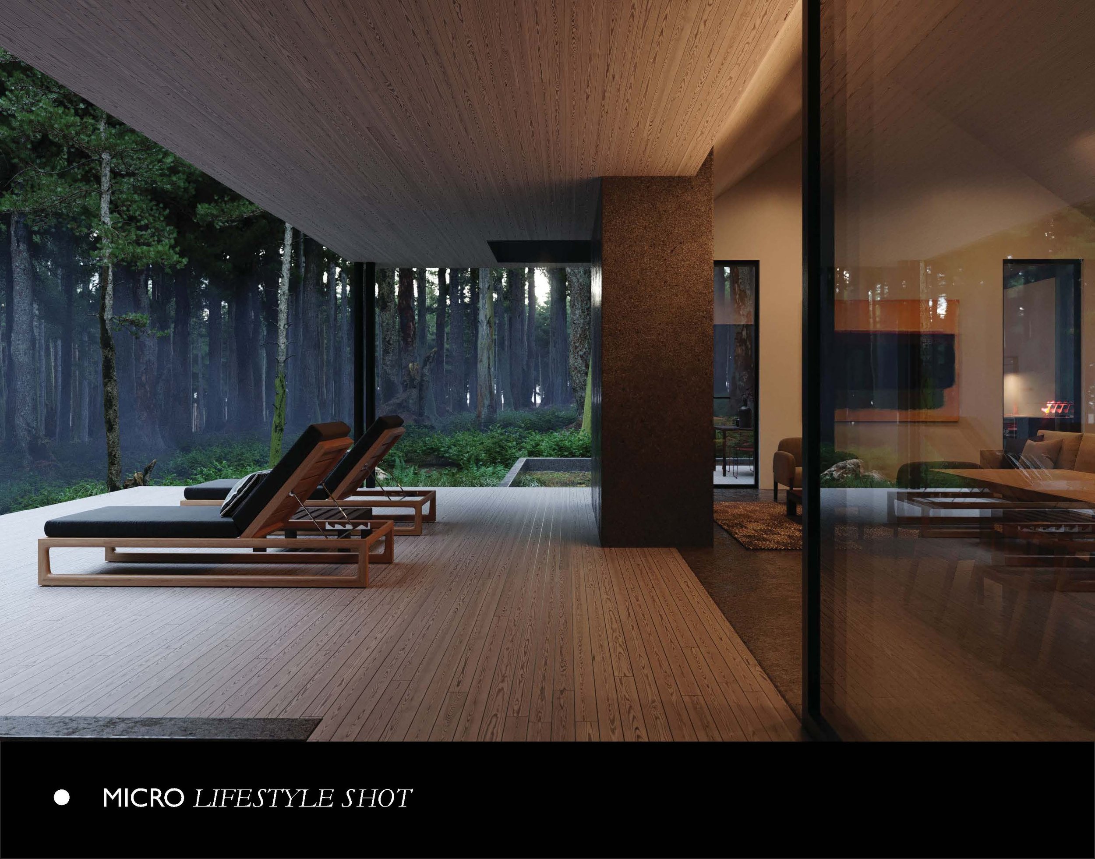
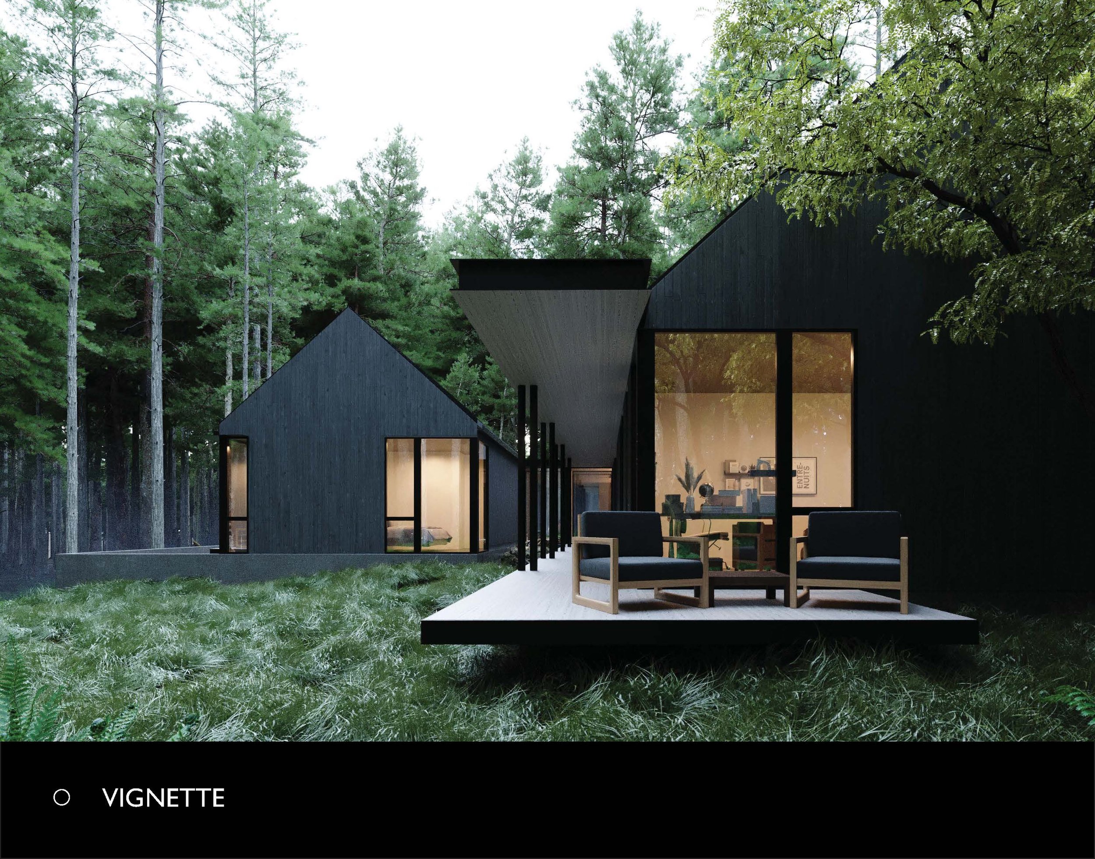

Step 7: Draft 2 Feedback
With view and lighting confirmed in Draft 1, the Draft 2 packet is primarily about commenting on material depiction and storytelling.
With this project in particular, Ryan focused on the details that would make the final images sing. We love getting this kind of feedback as we work towards the finals.





Example of one image through the draft process
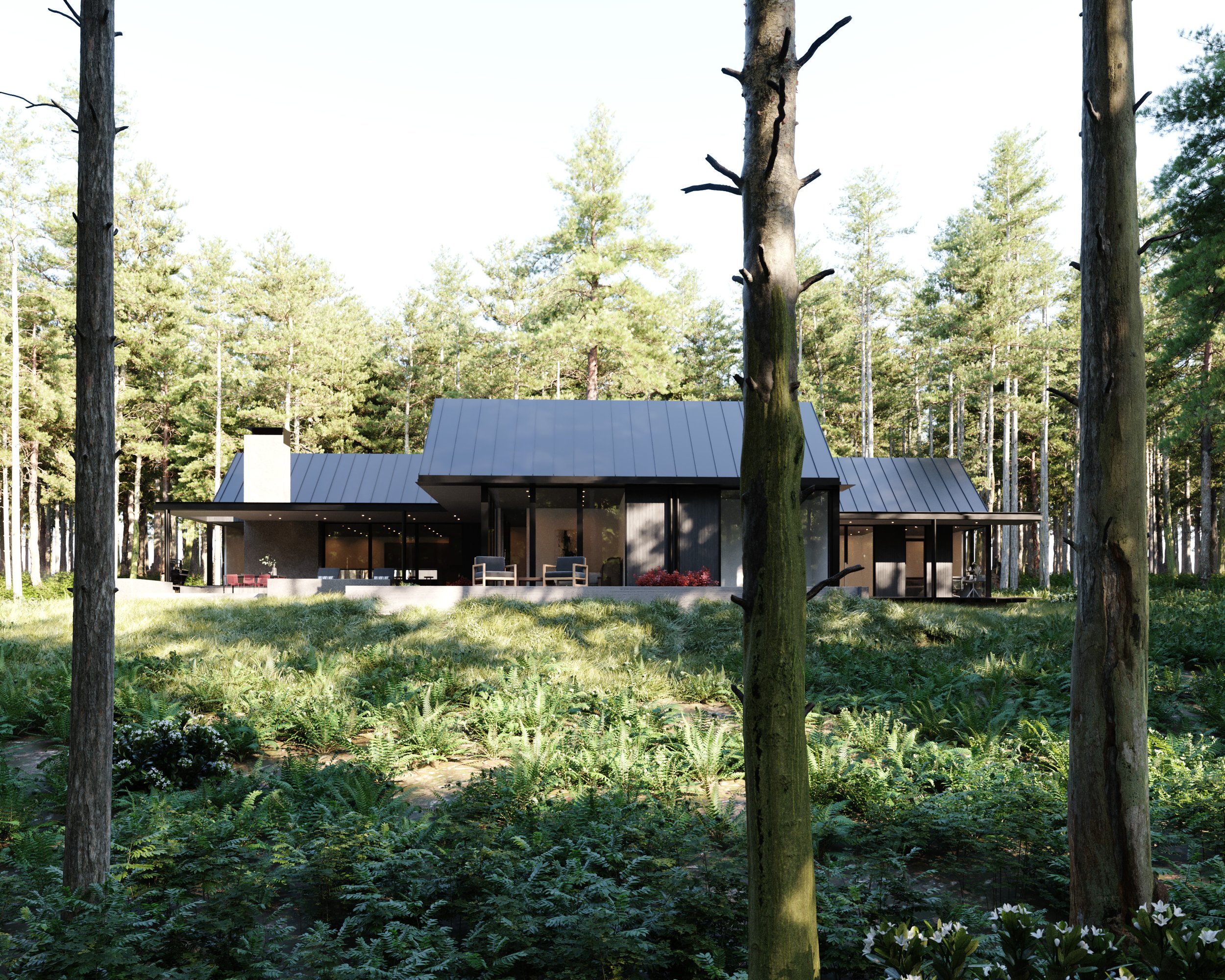
Draft 1
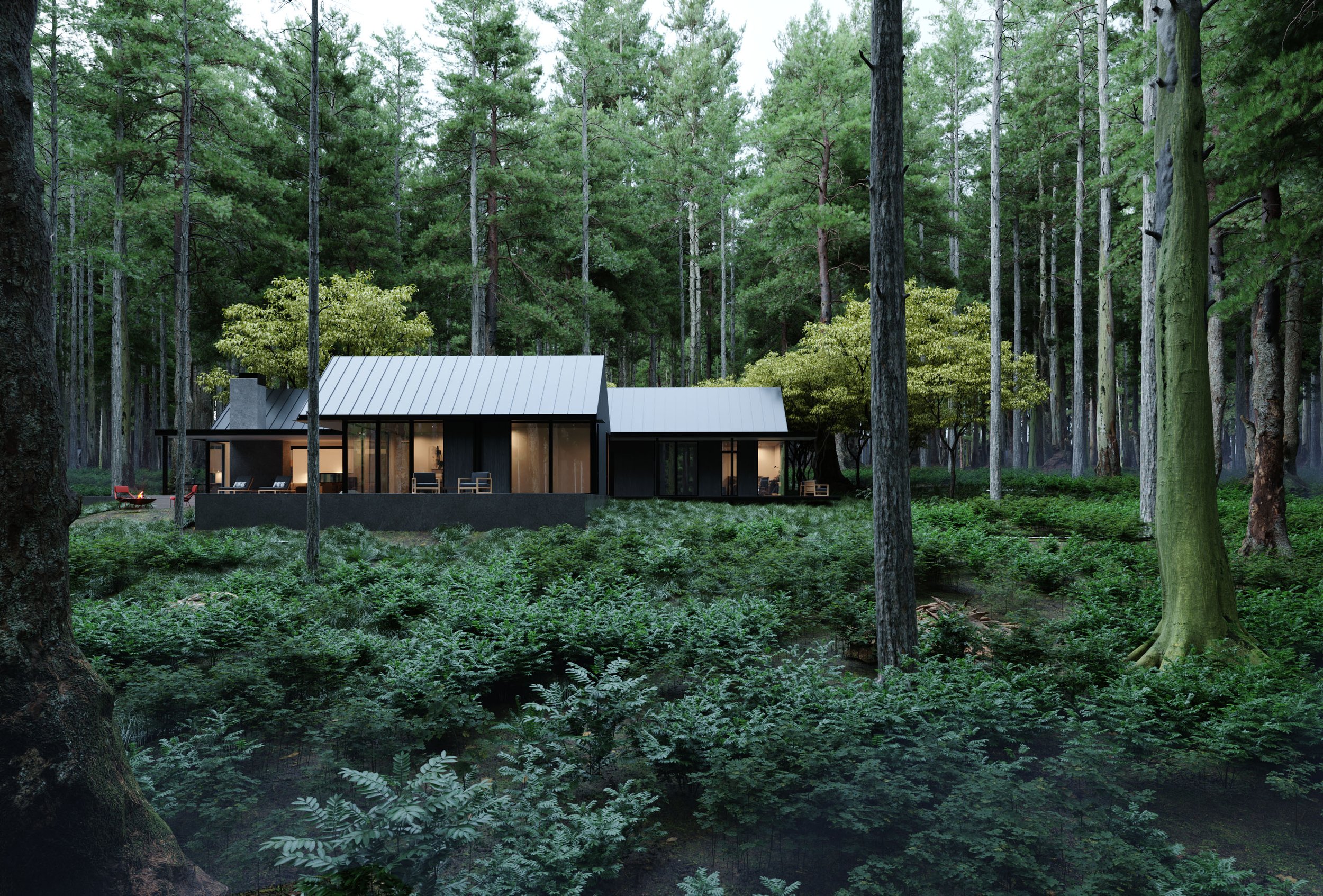
Draft 2

Final
Step 9: Final images
Ready for prime time. At the end of a project if time and fee allows, we might find some additional little moments, or vignettes, that help tell the story of the design. For Vashon, after developing the model enough for the flagship views, we were able to find a couple of additional vignettes.







