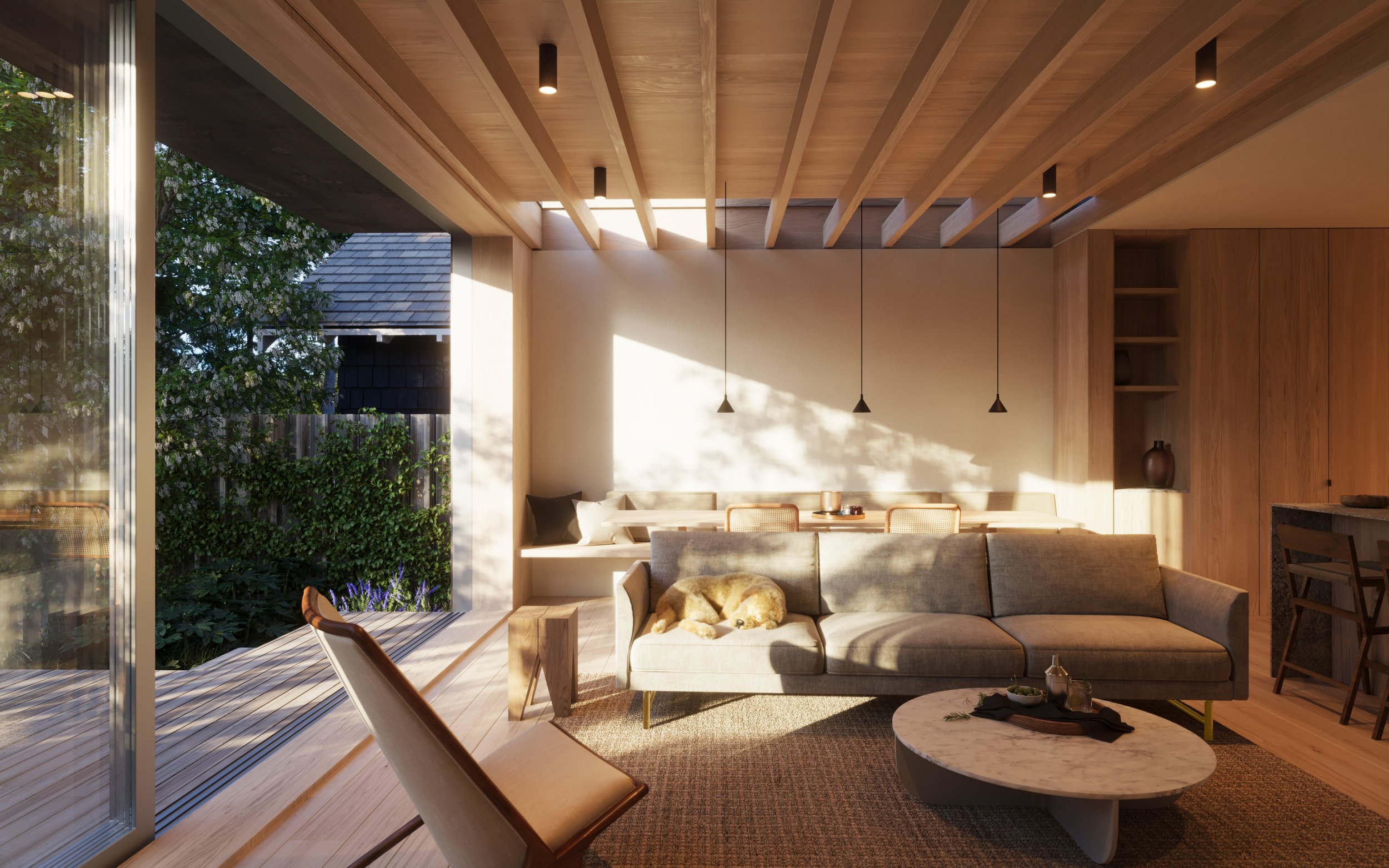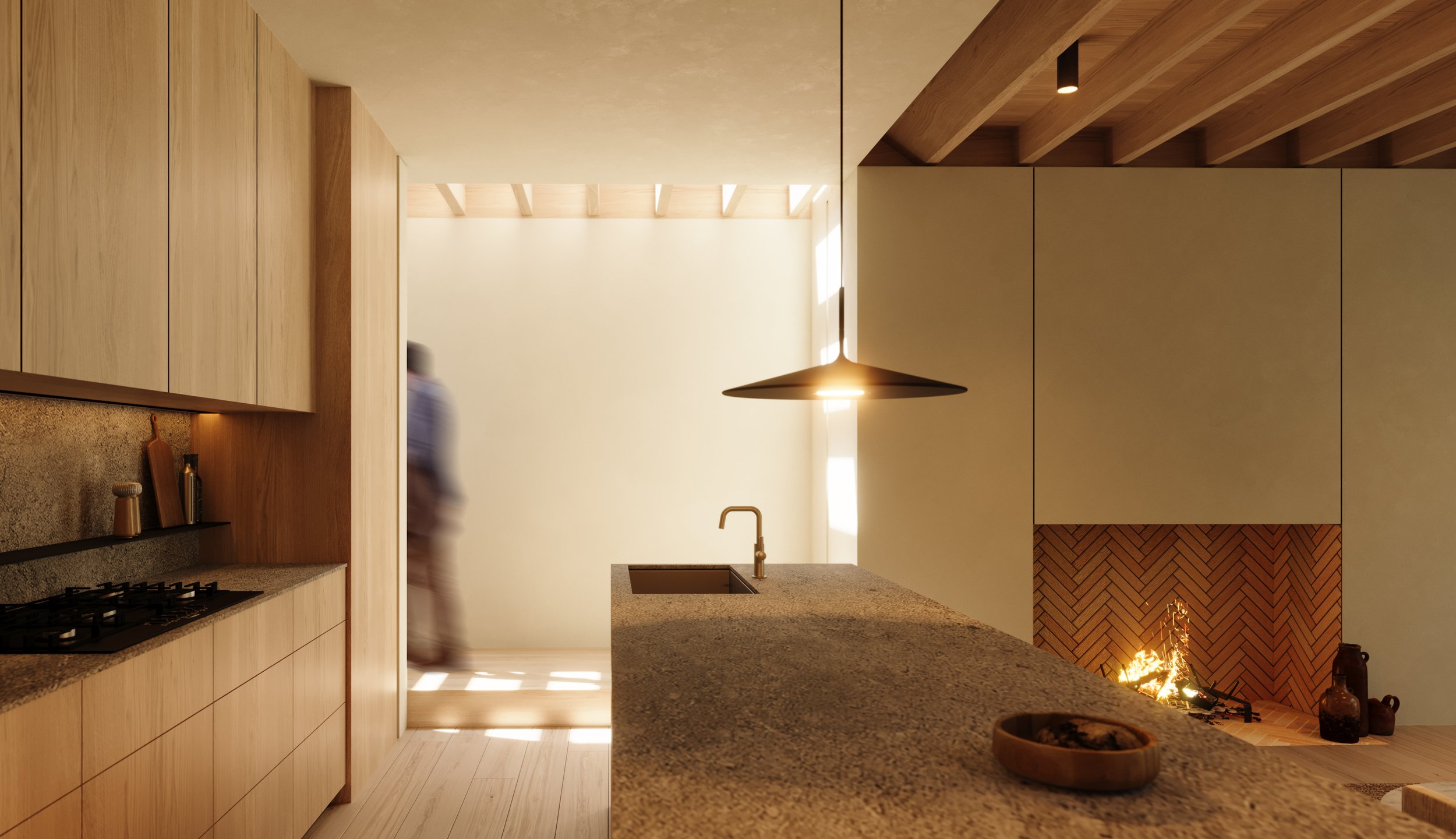
Madison Park Bungalow
CASE STUDY
Modern comfort in an image set for Drew Shawver Architecture + Design with Landscape by Beautifier.
Step 1: Information gathering
Drew and his team sent us some initial information including imagery of the exiting house and neighborhood, and work in progress views of his SketchUp model. Once we were ready to dive in, he looped in the Landscape Architect, Beautifier, who sent us a variety of spot on inspiration images of the landscape along with a plan. From there we were able to start flushing out the 3D environment.

Existing house, photo by Architect.
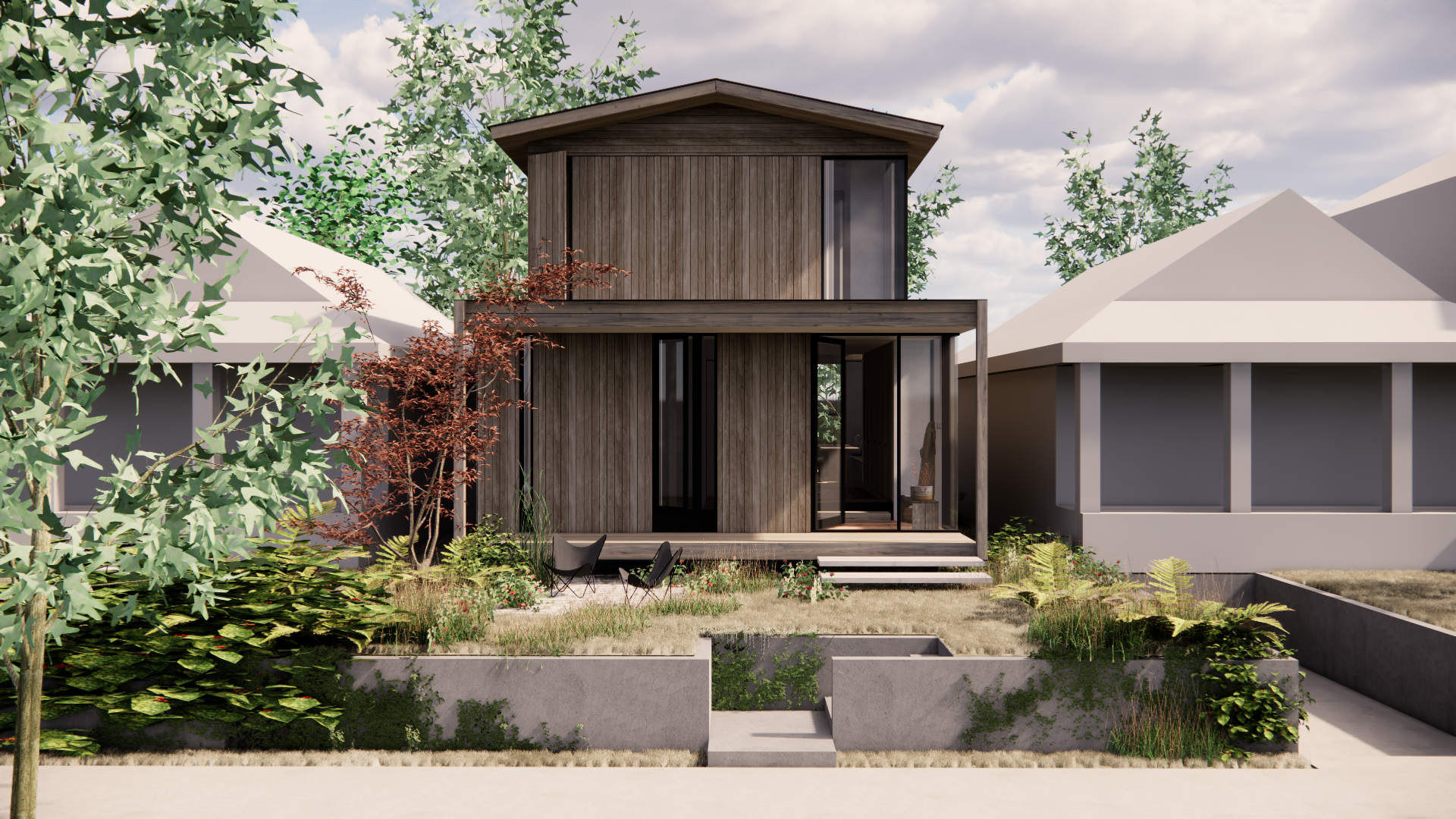
Initial Sketch Up model view from Architect of street view.
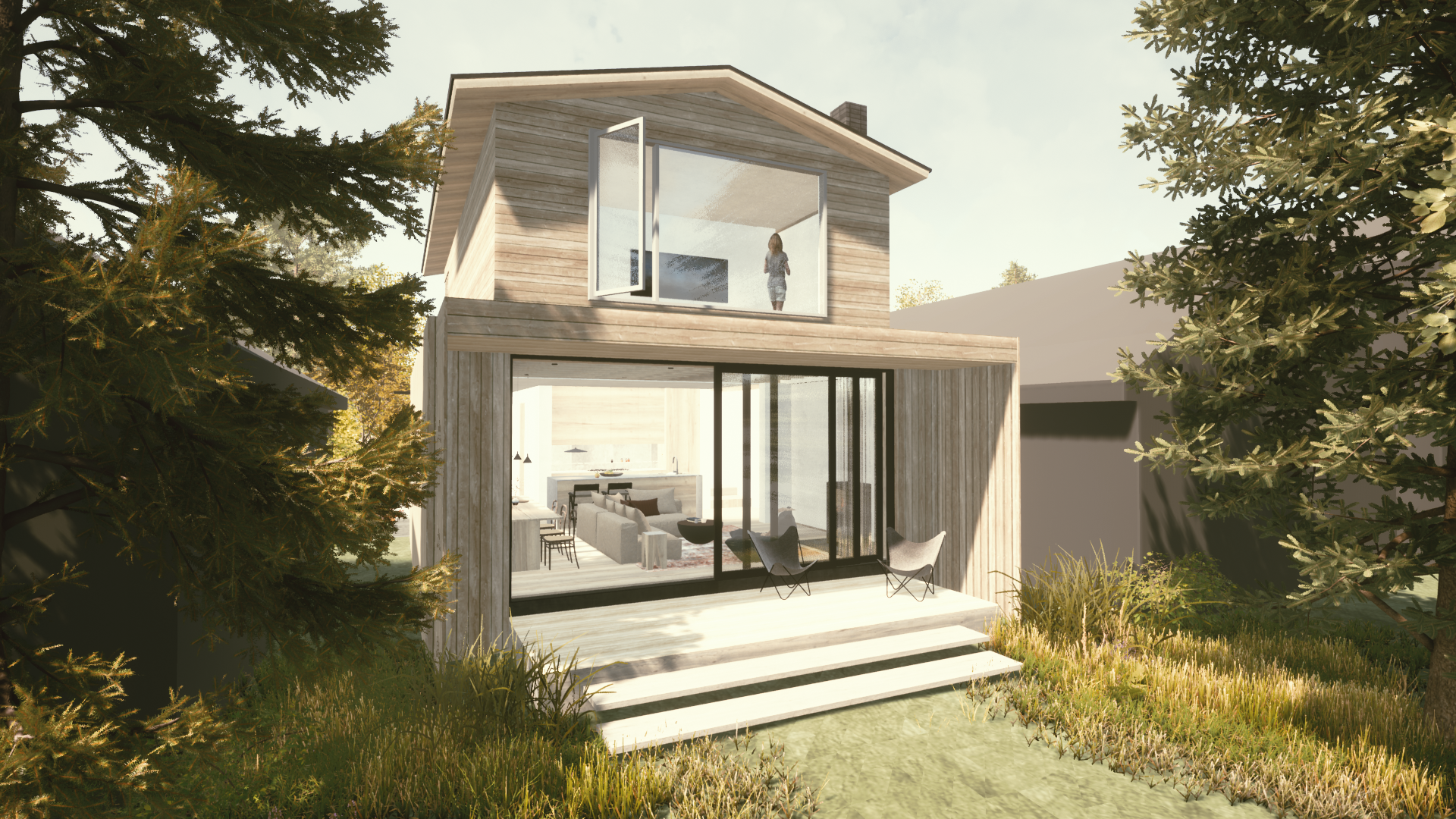
Initial Sketch Up model view of backyard from Architect.
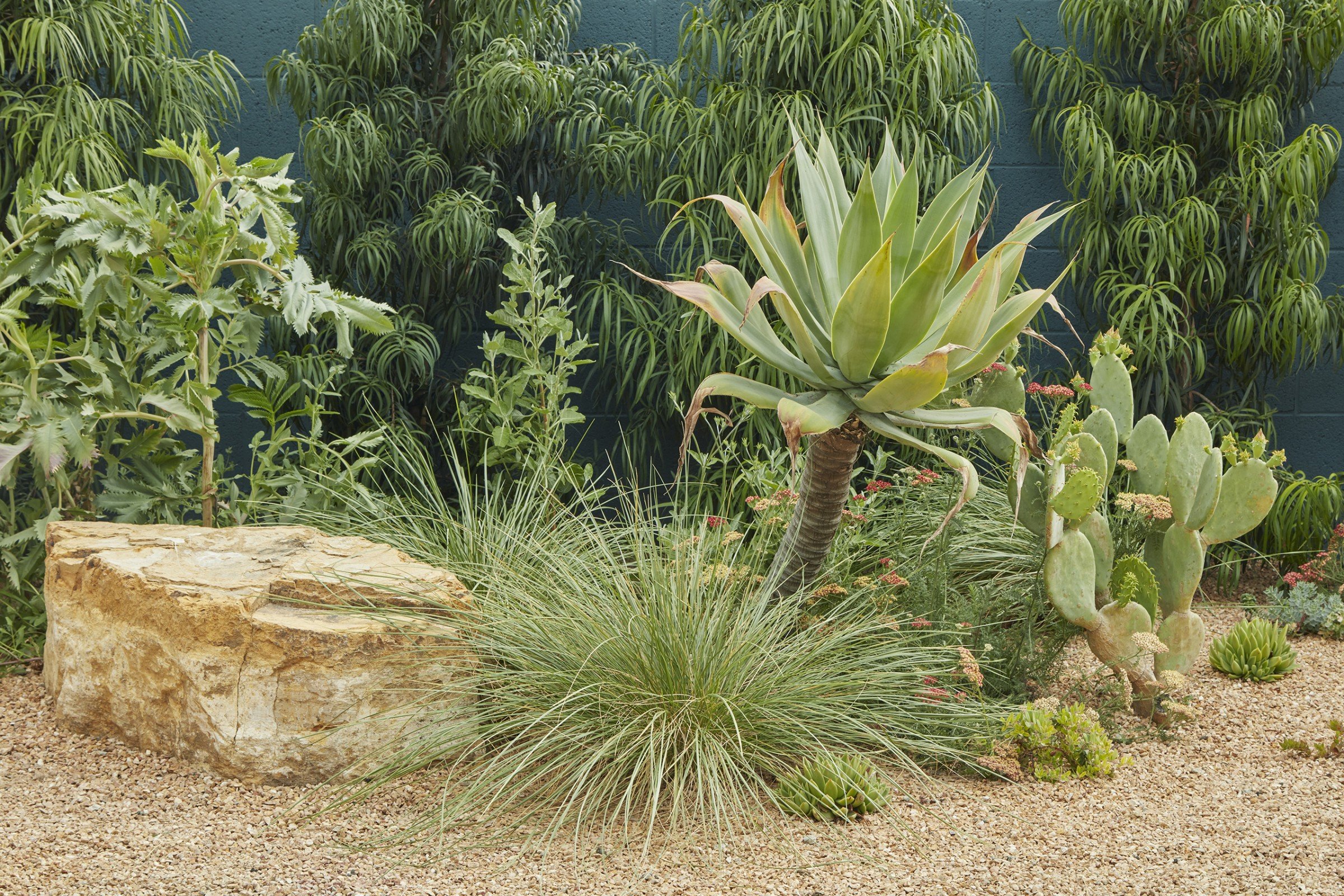
Inspiration for front yard planting by Landscape Architect, Beautifier. Credit: Terremoto Landscape
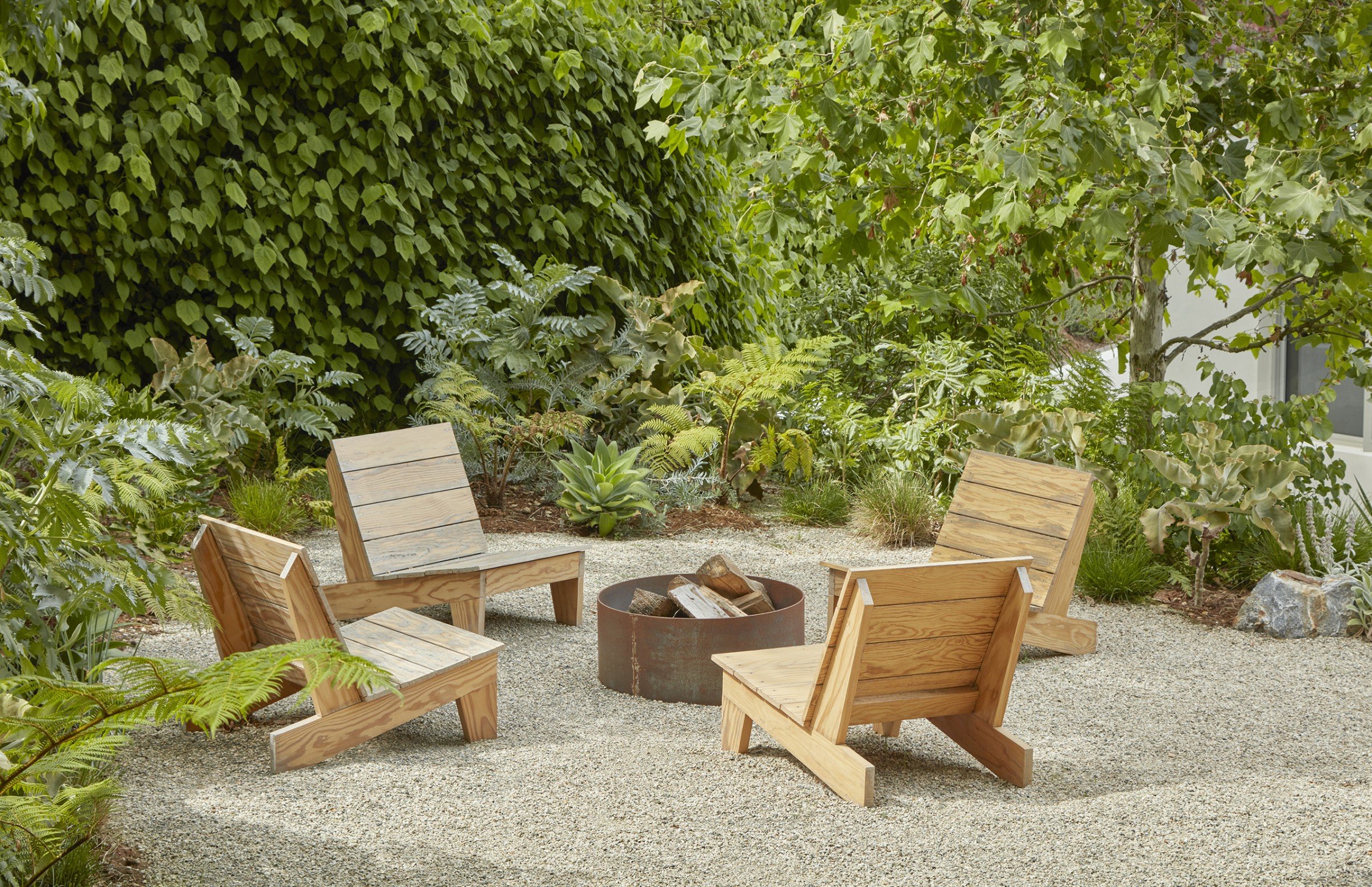
Inspiration for back yard planting by Landscape Architect, Beautifier. Credit: Terremoto Landscape

Initial landscape plan by Beautifier.
Step 2: Inspiration gathering
As we begin to dive into a project, we internally start looking for reference images for overall image mood. We continually go back to the materials provided by the architect throughout the process, but these mood references help us stay on course throughout the draft process, to not lose sight of the story we’re aiming to tell with our overall landscape, lighting, and site curating endeavors. We referenced architecture and photography by Matthew Millman for Walker Warner Architects (L), Schindler House (C), and Sean Airhart for Heliotrope Architects. These spaces evoked the sense of modern comfort we were after for this image set of Madison Park Bungalow with their lighting, framing, and tonality.
Step 3: Draft 1
Given the urban site and specific design elements of the Bungalow, we decided to focus our efforts on a three part image set: Street side, interior view, and backyard experience.
The tonality of the cedar siding was of utmost importance to the Architect, so we explored a variety of lighting options and moods. Ultimately we settled on a day and dusk option for the exteriors, and focused on soft lighting at the interior.
Street Side
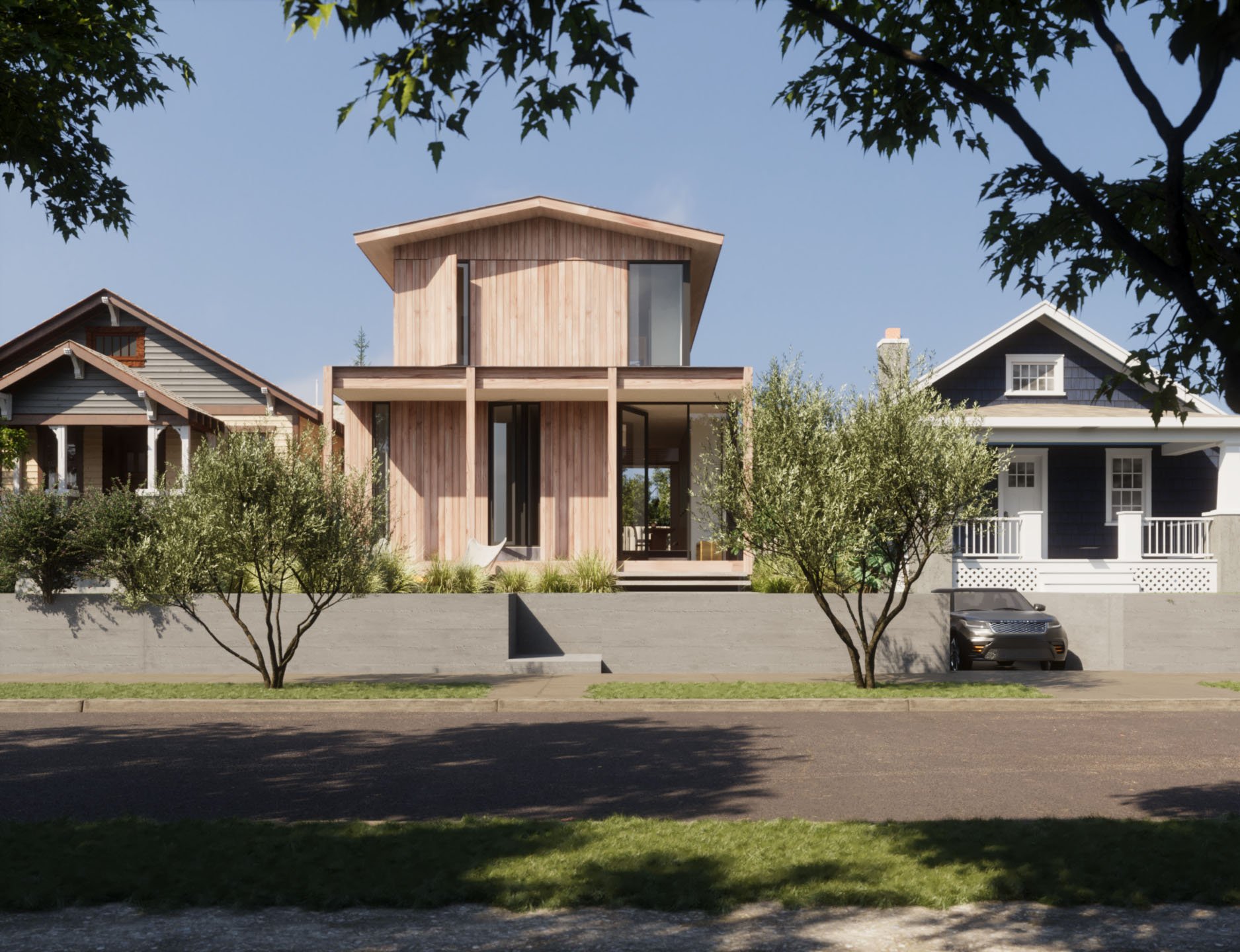
Across the street on a sunny day. We modeled the adjacent buildings to show how the building relates to the neighborhood scale.
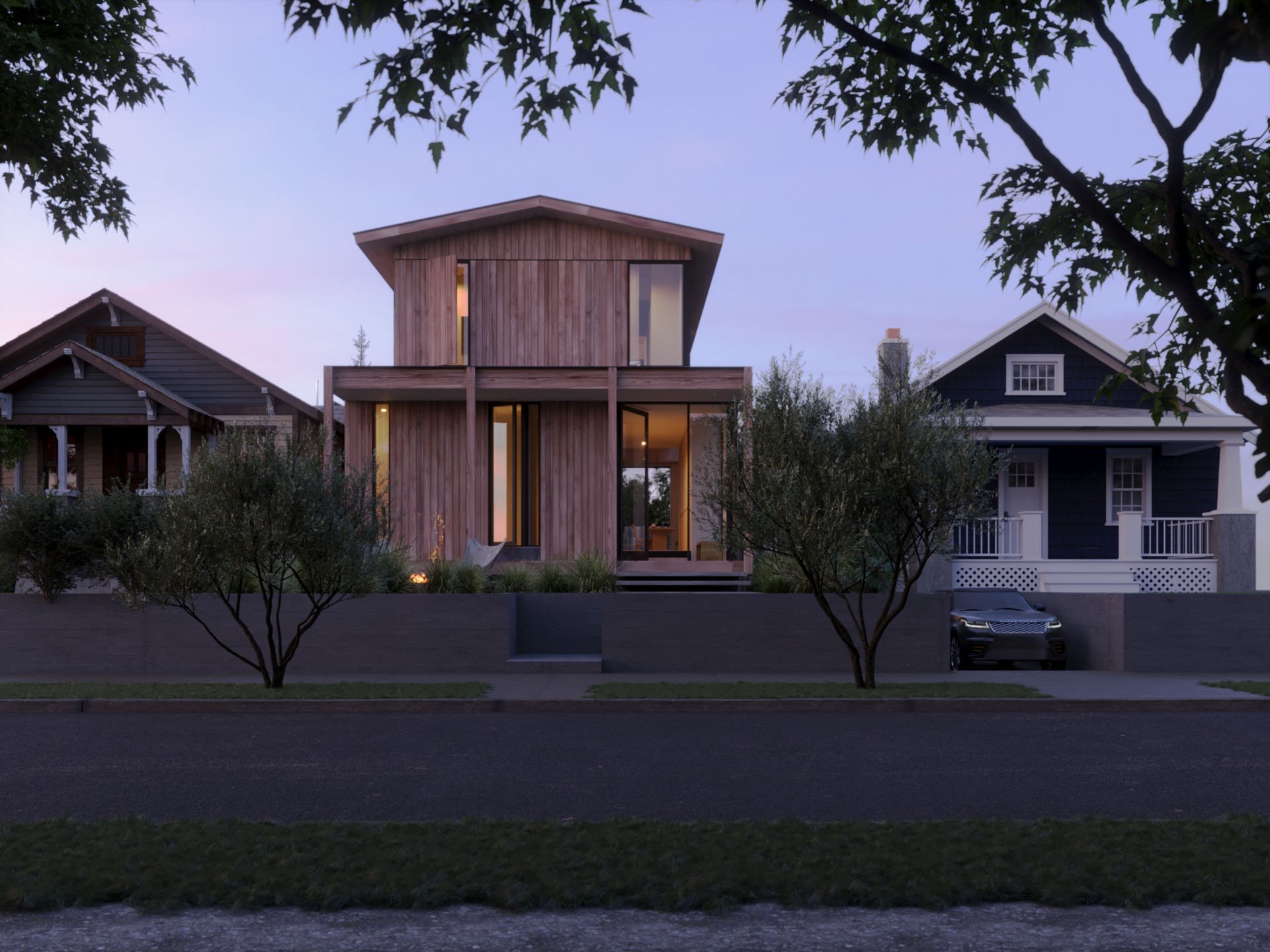
Across the street at dusk.
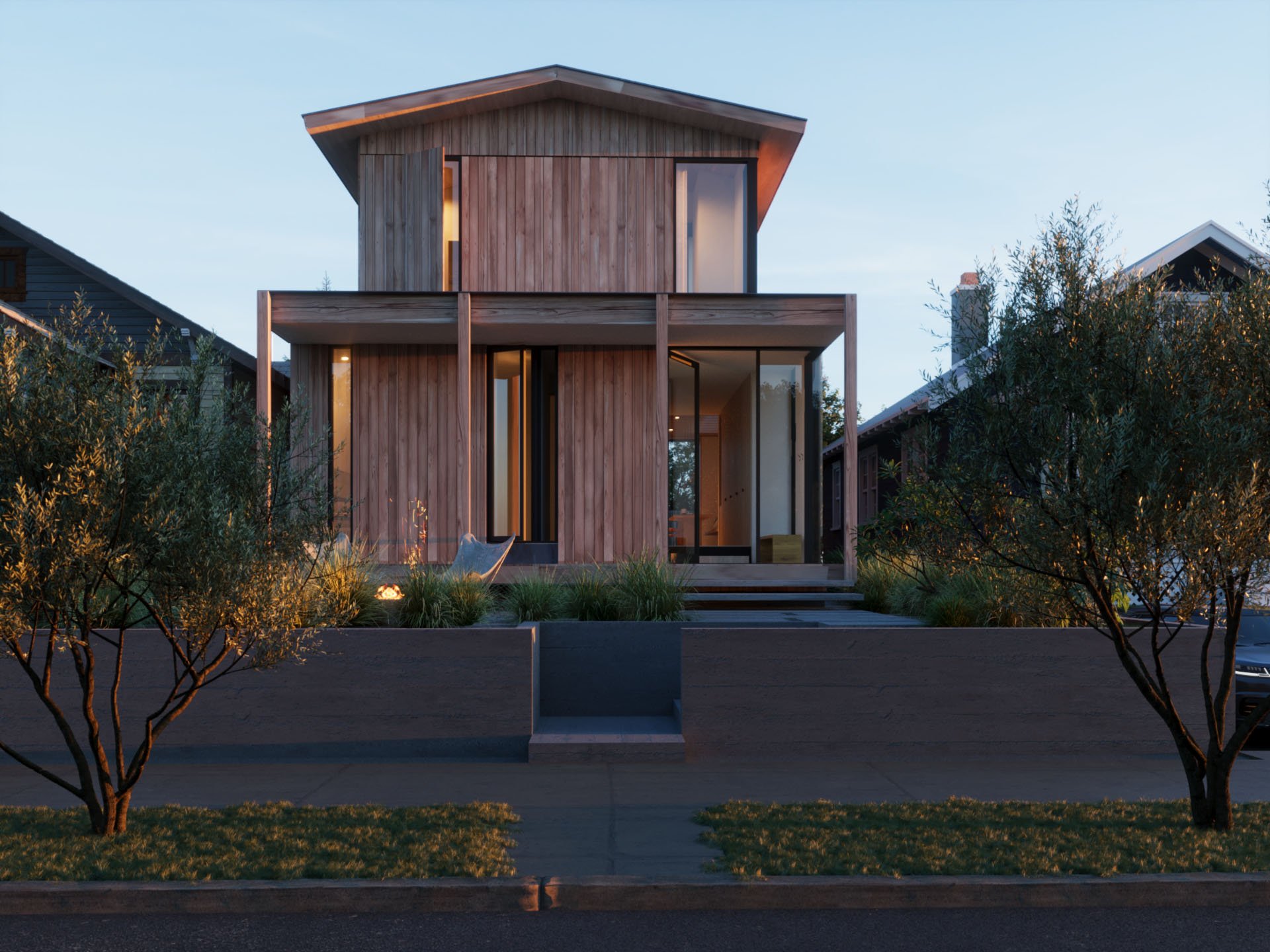
A closer in dusky view.
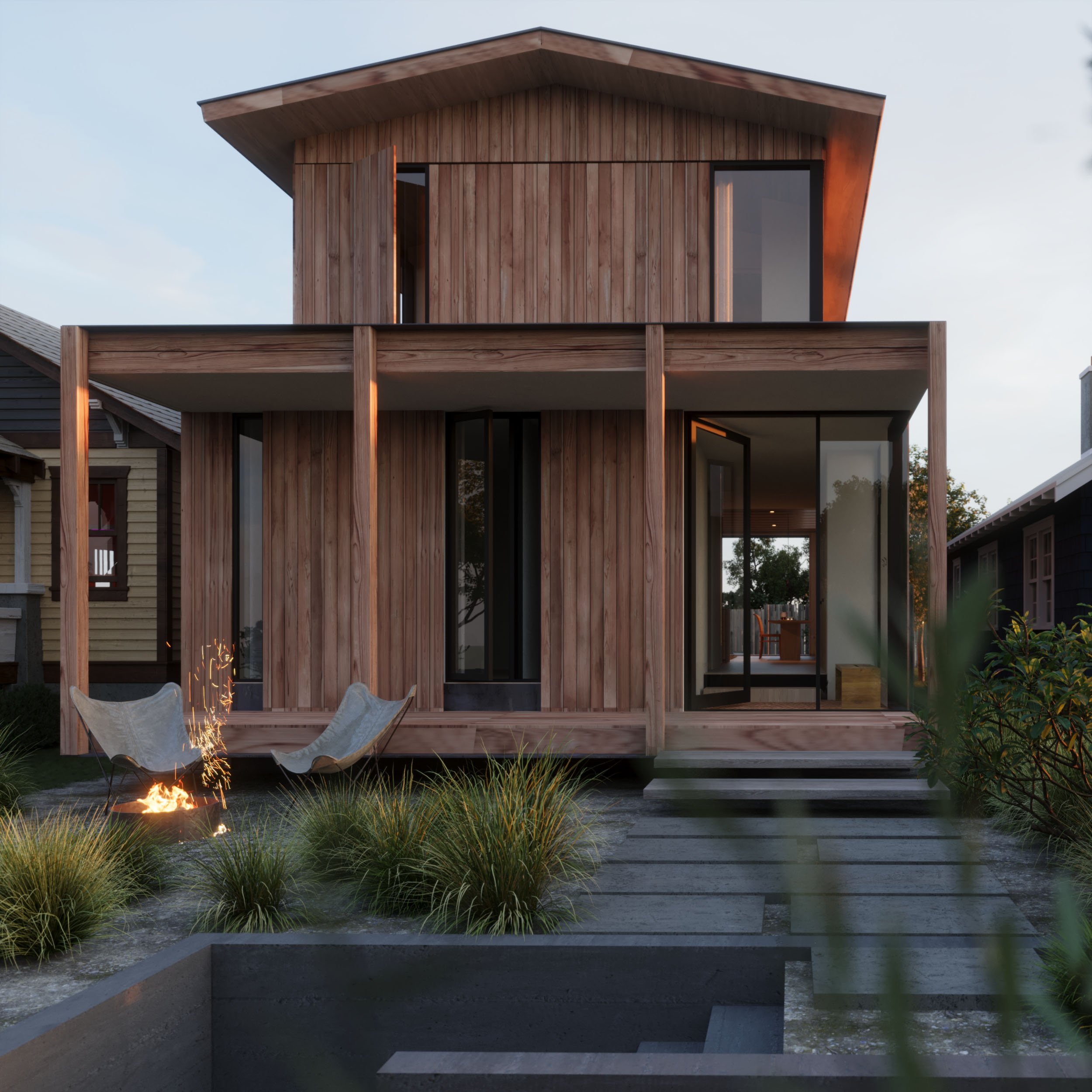
Even closer in dusky view, highlighting the relaxed vibe of the entry landscape.
Interior

View from entry hall.

Looking through the kitchen to the hallway leading upstairs. Soft light streams through the unique skylight feature.
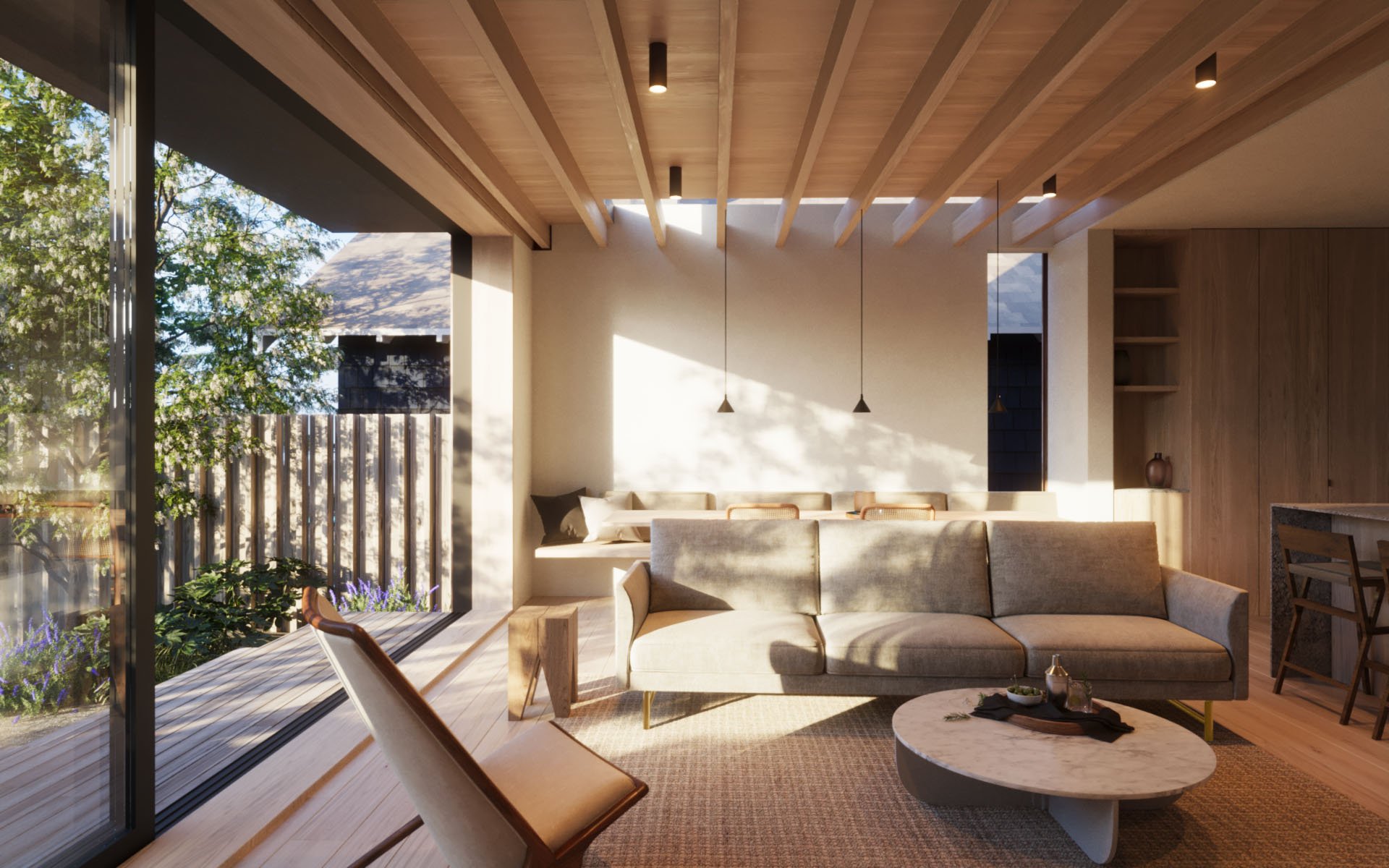
Doors open, inside out living space, highlighting the comfortable nature of the design.

Overall view looking back inside from the backyard deck.
Backyard

A lush backyard design feels cozy at dusk.
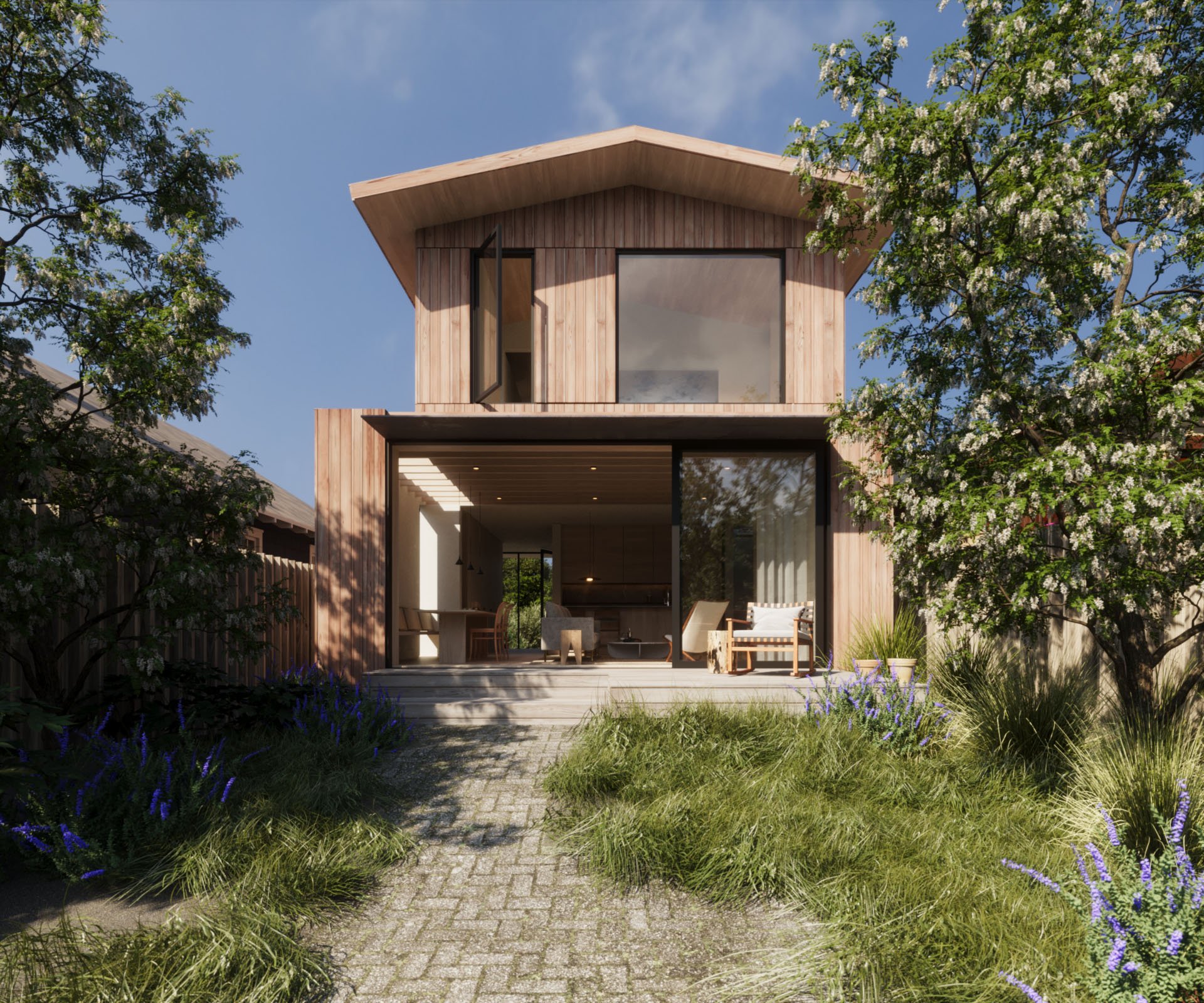
We looked at a daytime view of the backyard as well. The lighting keeps your focus on the outdoors as the interiors go dark with this approach.
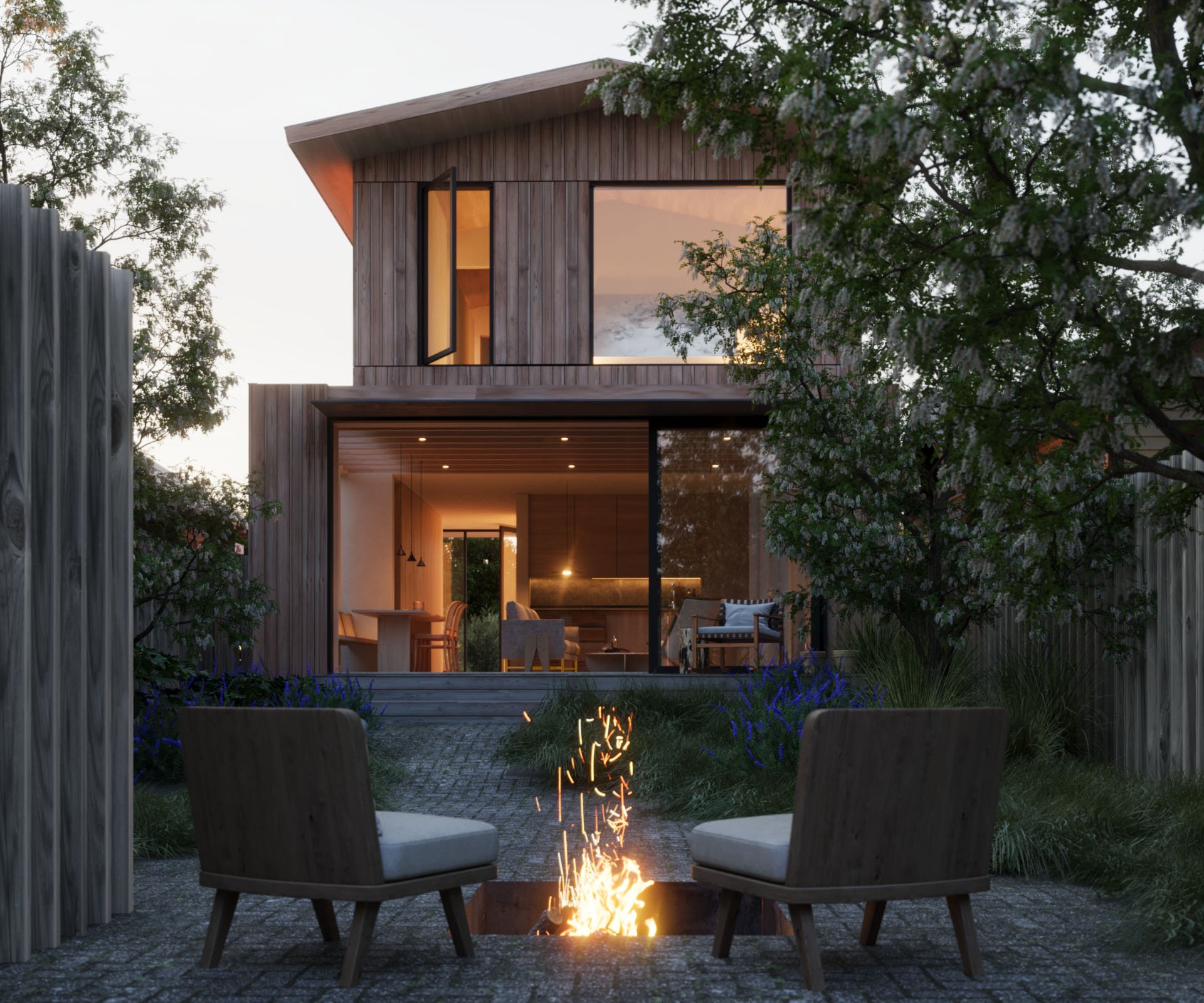
We pulled back as far as we could in this view to grab the fire pit. Starting to feel really cozy.

A daytime view that is working really well, you get a deeper view inside and the gardens pop in the sunlight.
Step 4: Draft 1 feedback from the Architect
After delivering this Draft 1 packet, we hopped on a call with Drew and Briony and started honing in on views. It was hard to choose! They knew they wanted at least one from each category, Street side, Interior, and Backyard. Here are their initial comments.









Step 6: View Confirmation
The design team was really excited about the views, it was hard to narrow it down! One view we were missing was an overall, contextual view that incorporated a bit more of the neighborhood context than what we captured in the Draft 1 Packet. So we stepped back, went down the street, and got a bit more in. It was important to the Architect that their design be in scale with the neighborhood.
Step 7: Draft 2
With view and lighting confirmed in Draft 1, the Draft 2 packet is primarily about commenting on material depiction and storytelling.
For this round we aim to have things as polished as possible so the Architect can comment on what might appear in the Final. Lighting is pretty much set, materiality refined, landscape flushed out, and surrounding context dialed in.
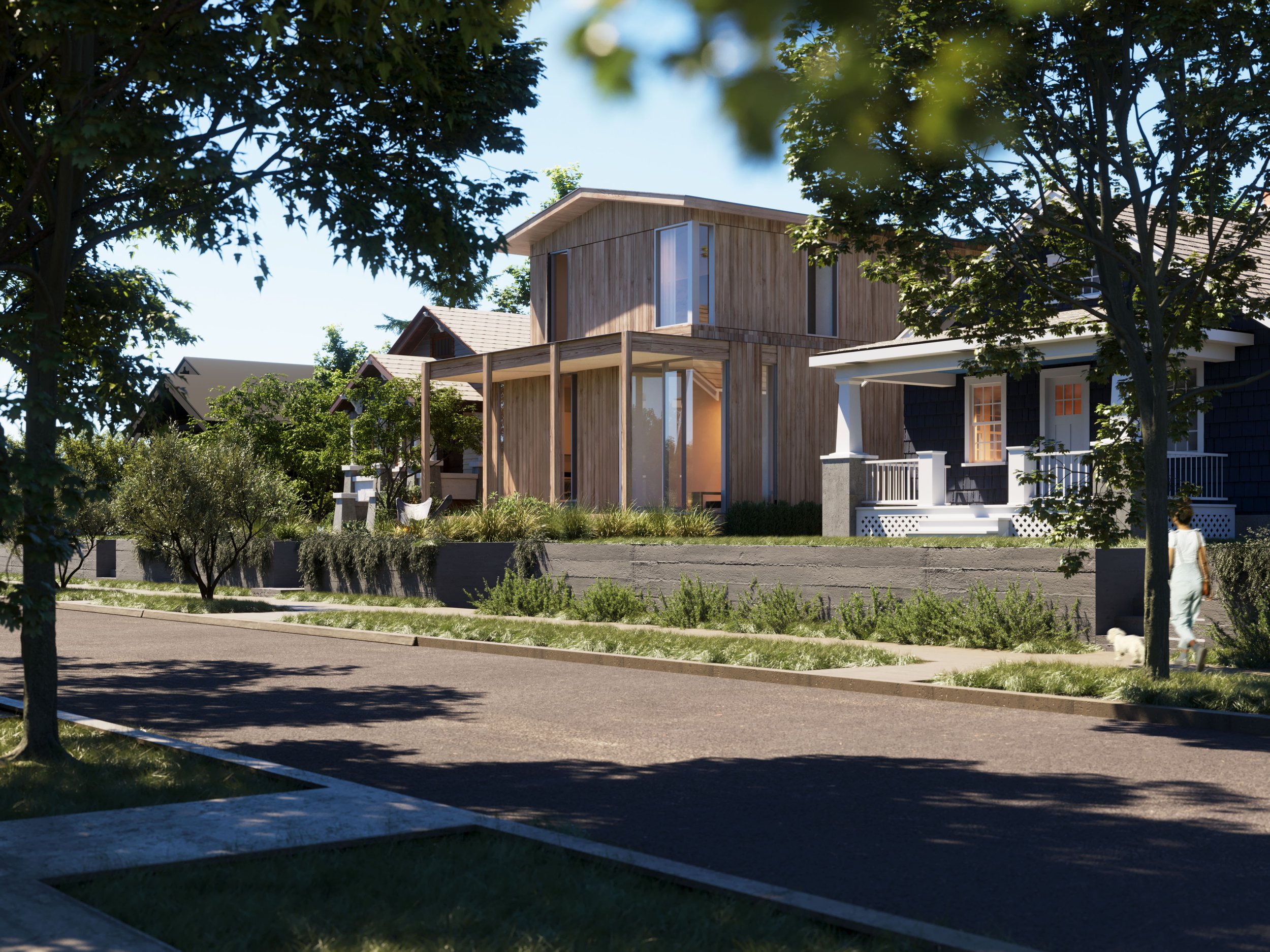
Contextual street view
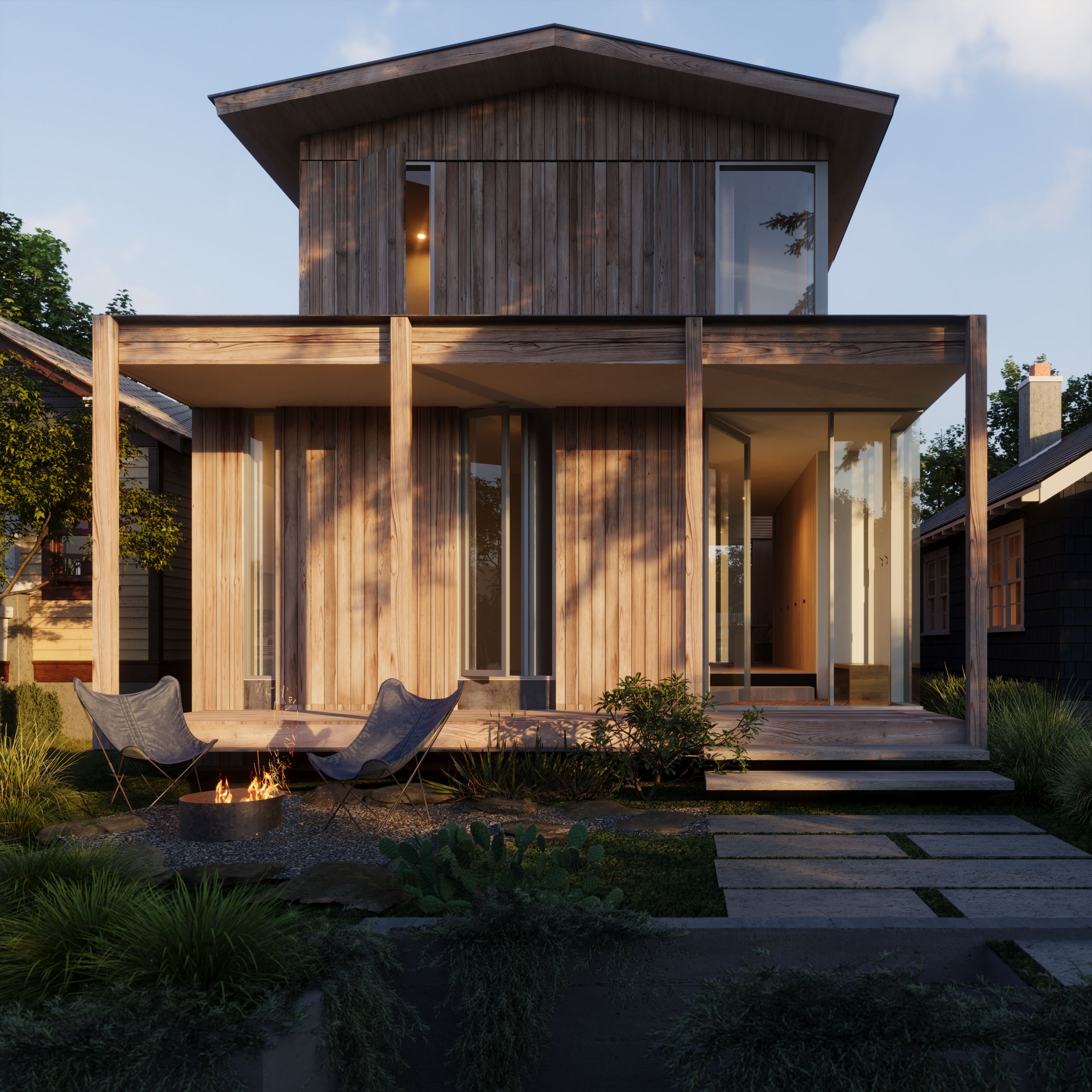
Street elevation
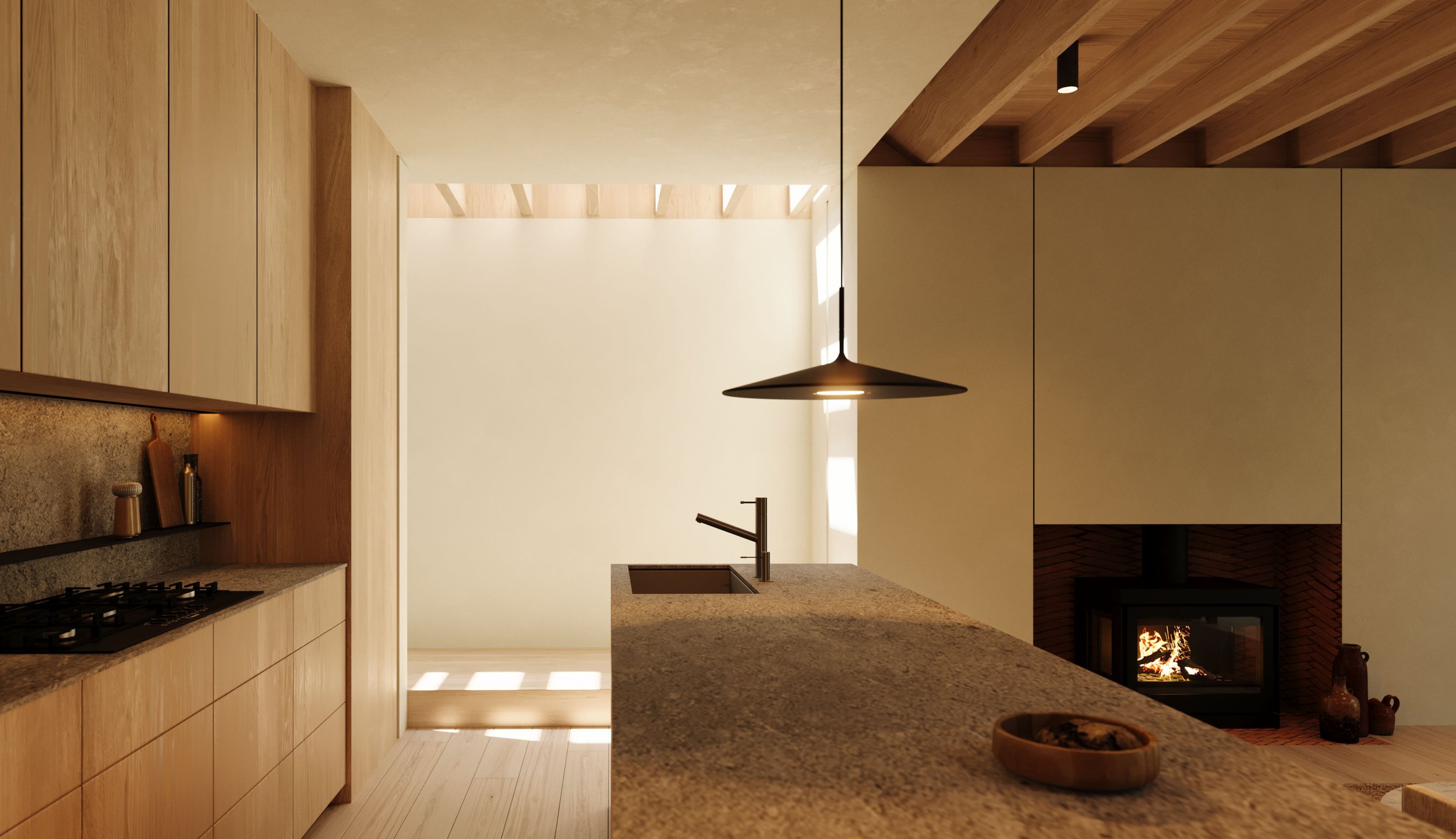
Kitchen

Primary living space
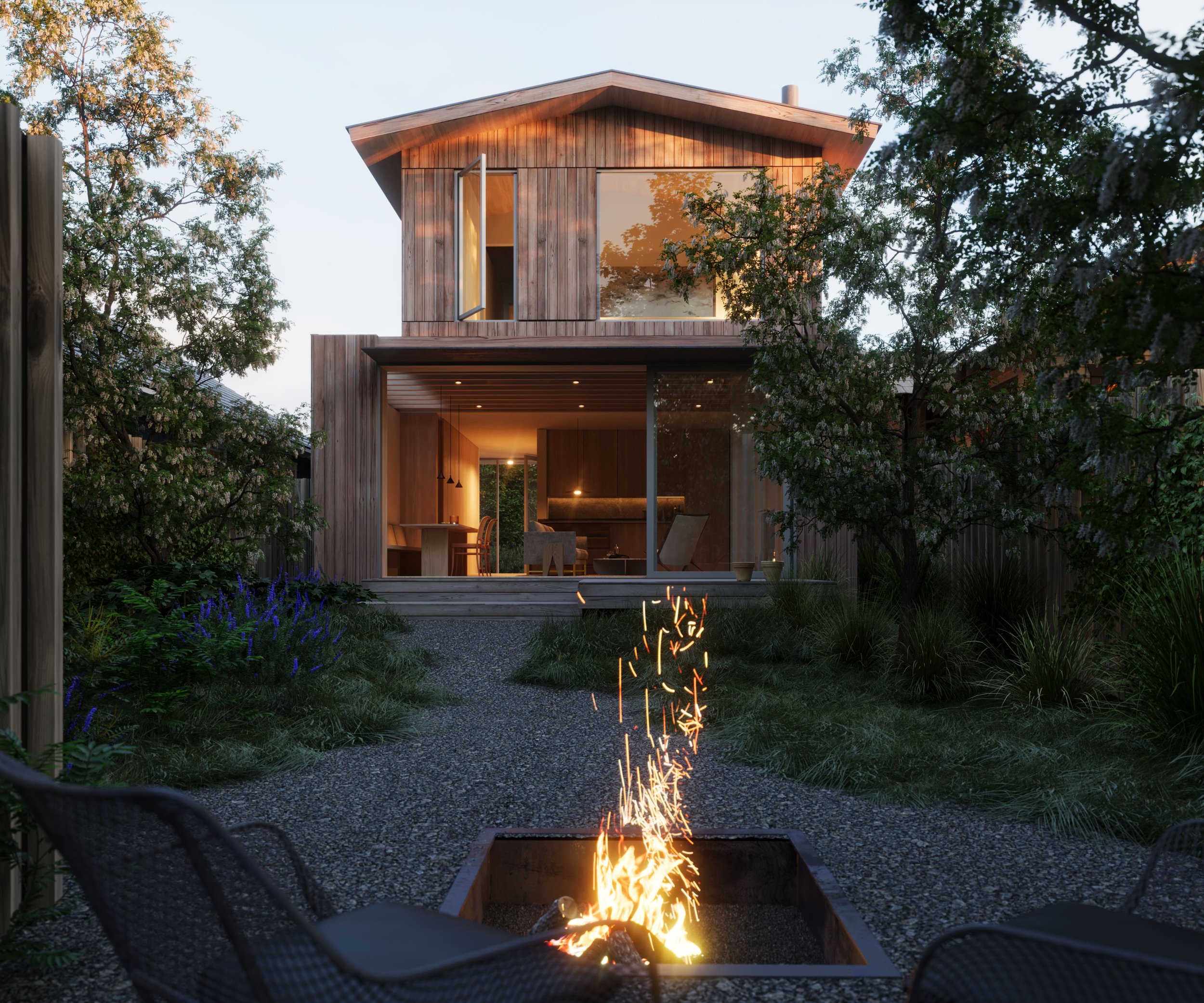
Backyard
Step 8: Draft 2 feedback from the Architect
This is where the rubber hits the road. The most detailed comments often come at this stage from the design team. Between Draft 1 and 2, we’re honing in on view selection and overall lighting and mood. The details really get flushed out for the finals, so we look for this kind of feedback to ensure the final images not only tell the story that needs to be told, but does so with the proper detailing.
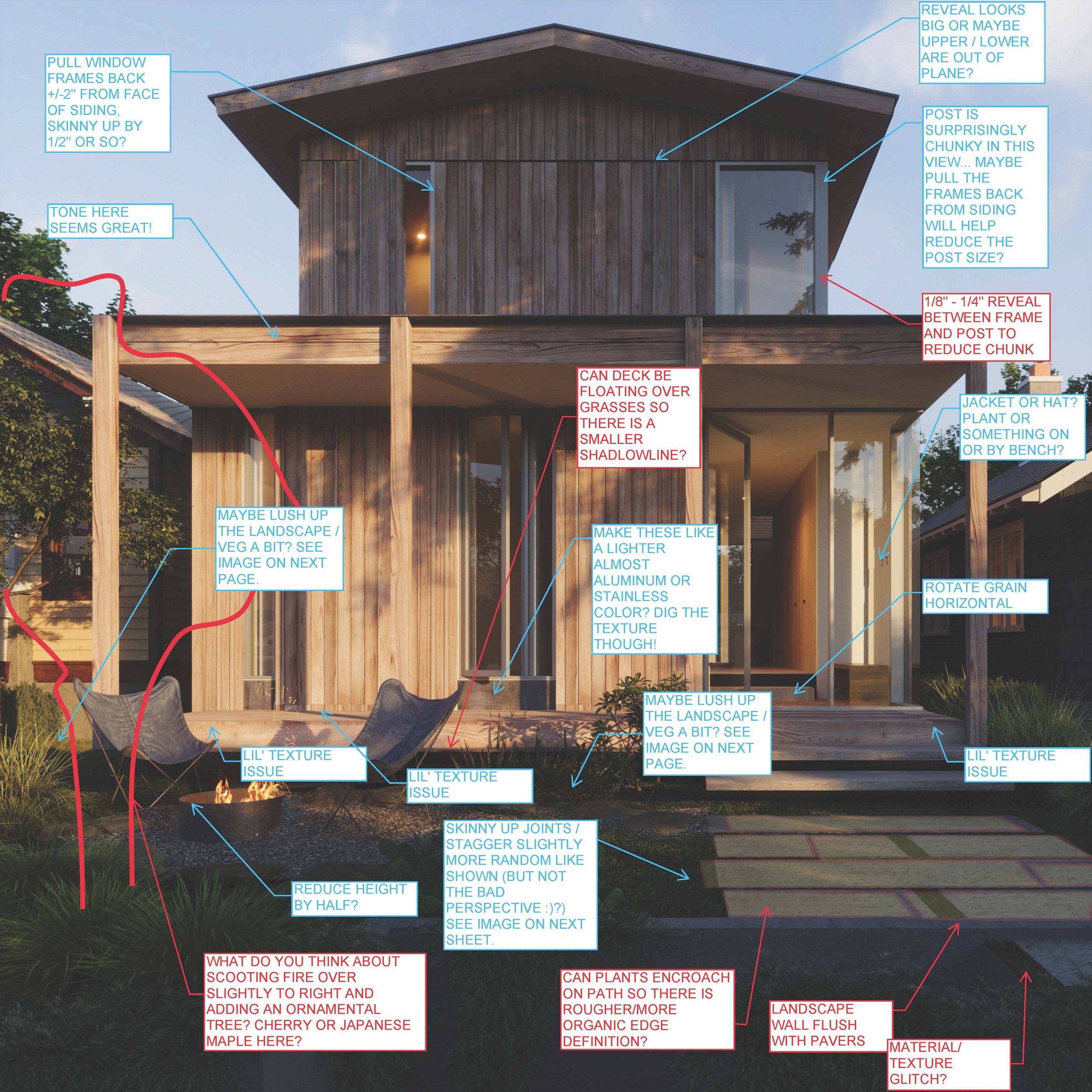
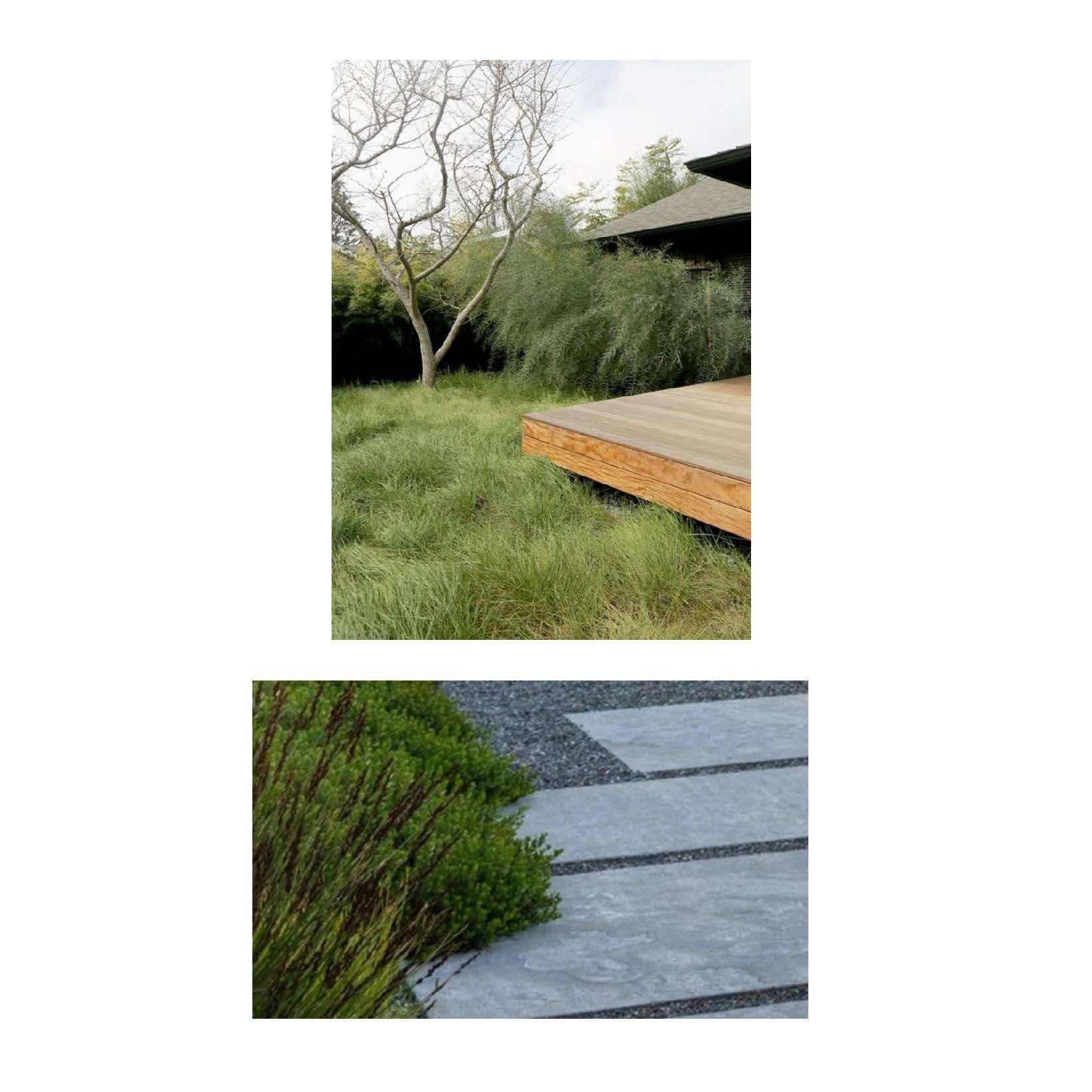
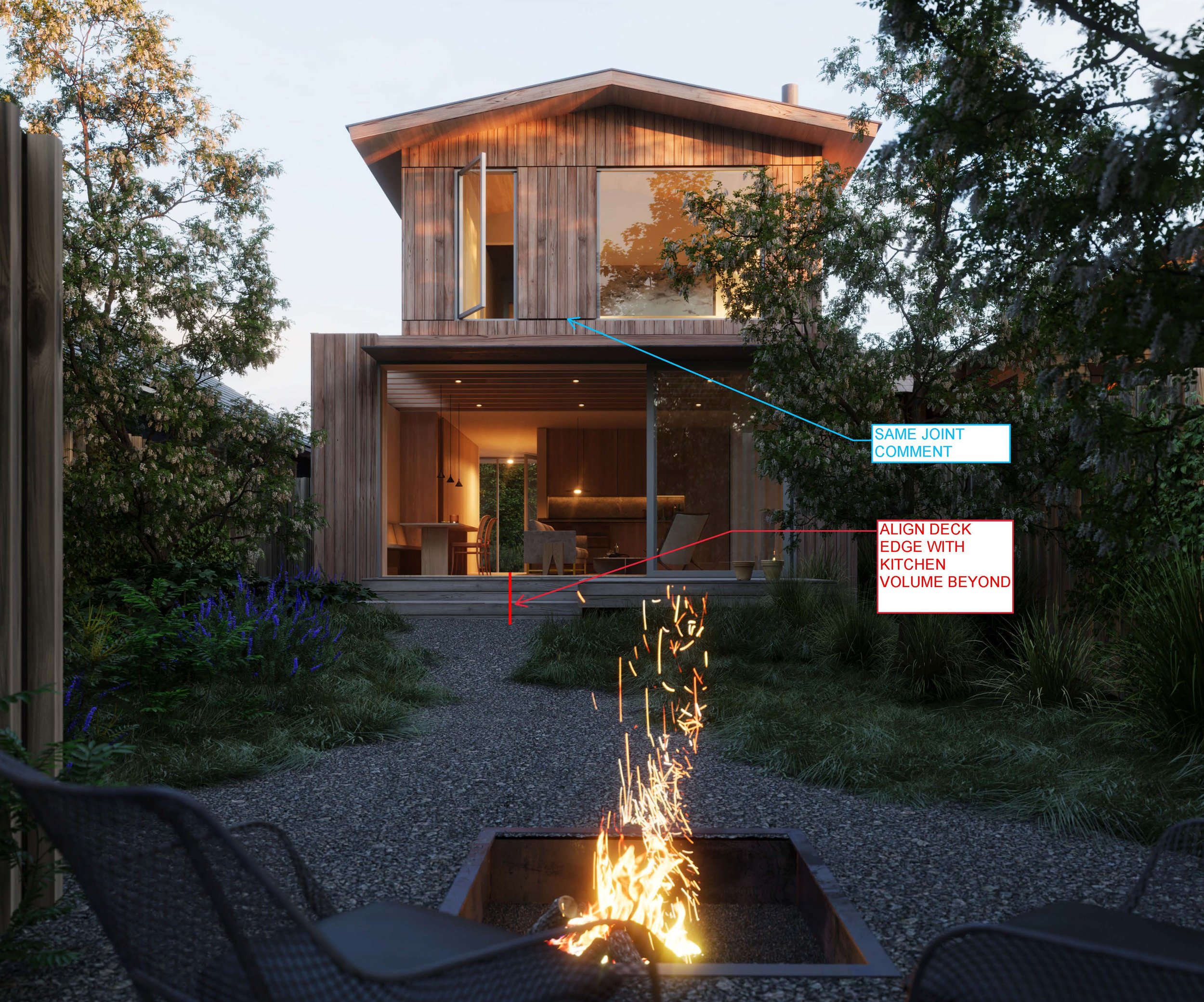
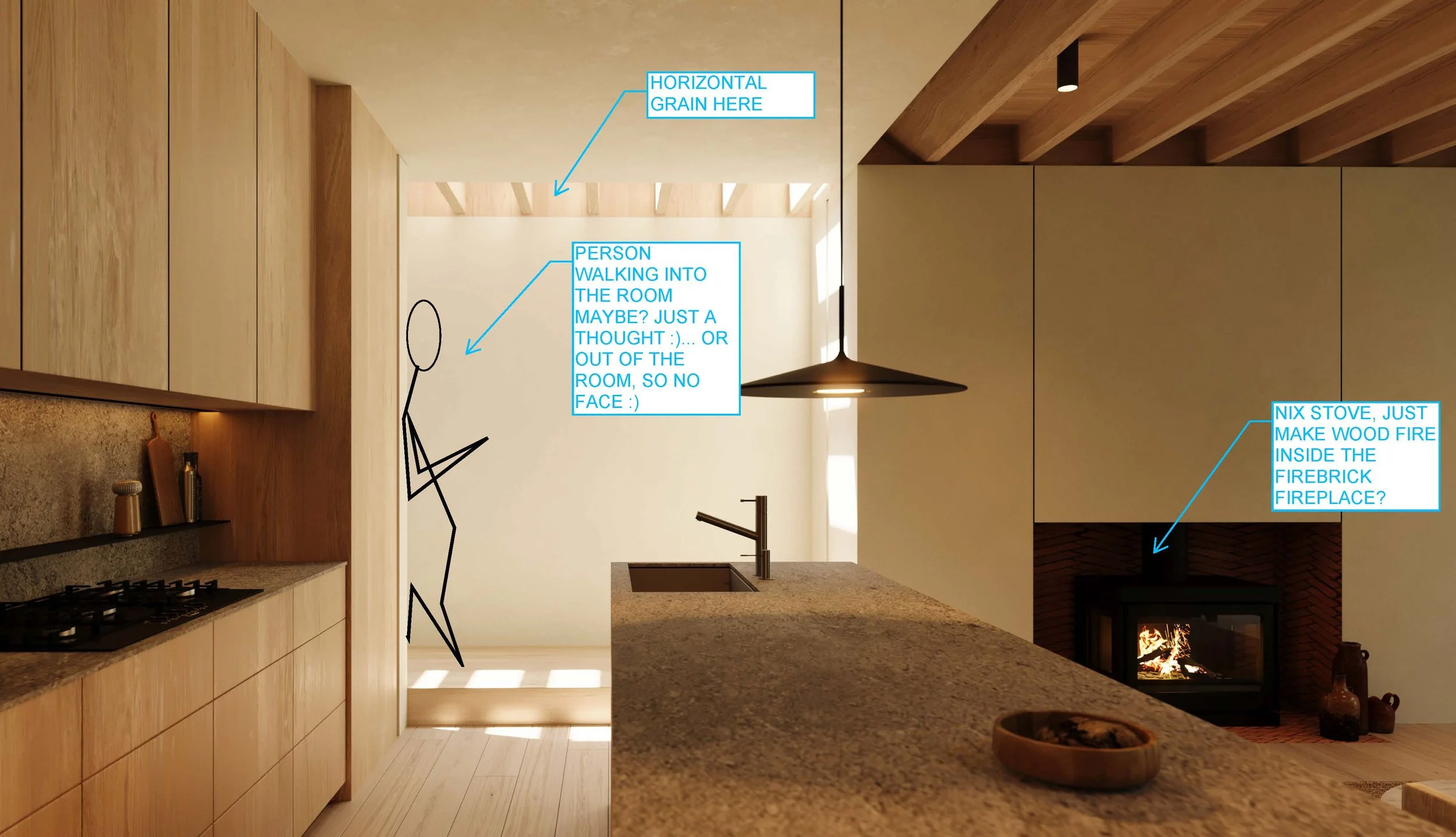
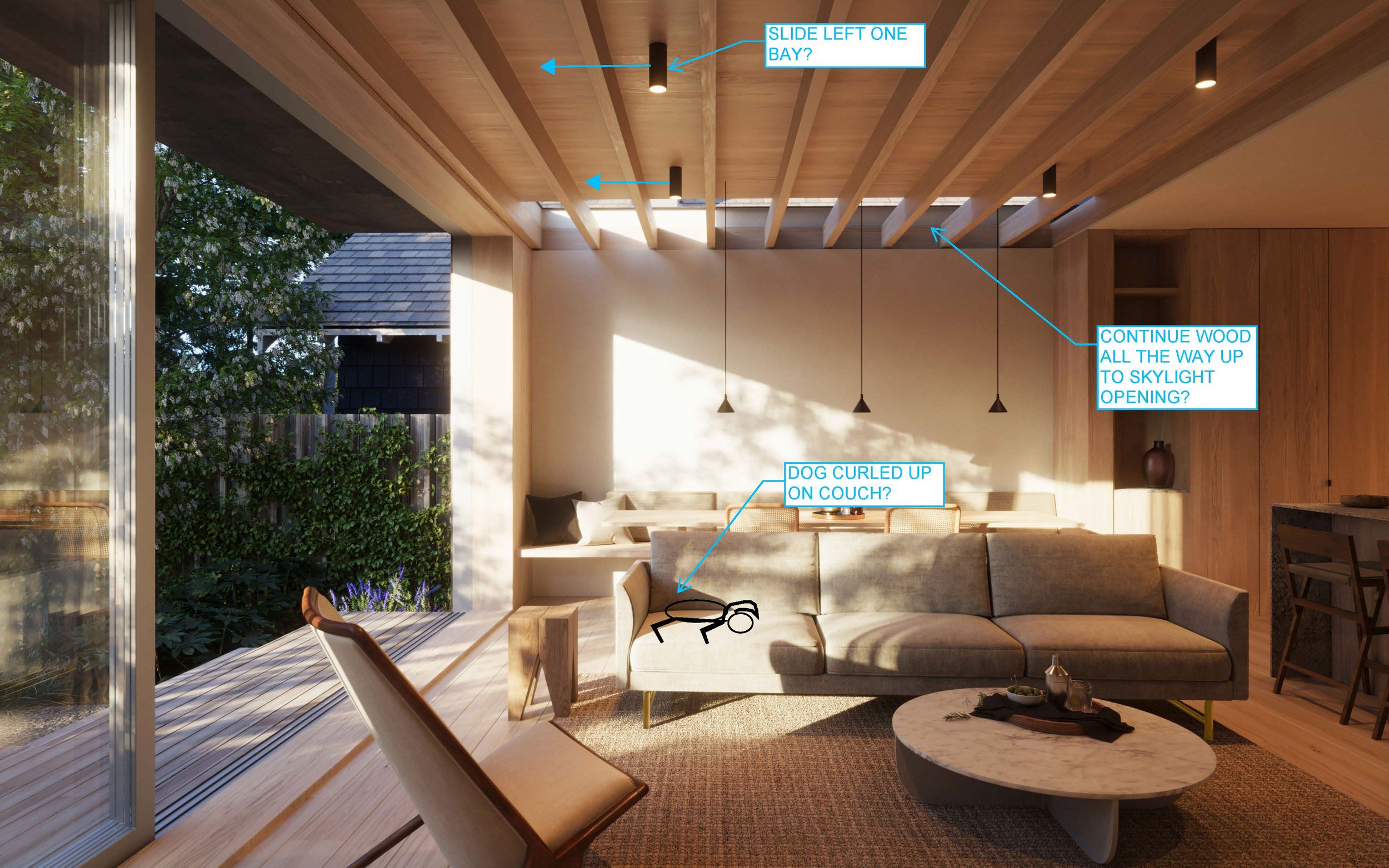

Step 9: Final images
At the end of the project we try to save a little time and fee to look for a vignette or two. Because we so fully build out the 3D environment, this usually means exploring the project like a photographer might. We walk around and look for some little moments that help flush out the set of images, and add to the story of the design. For Madison Park Bungalow, we found a quiet shot of the entry, and some unexpected dappled light on the beautiful cedar siding.








